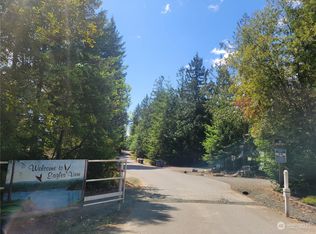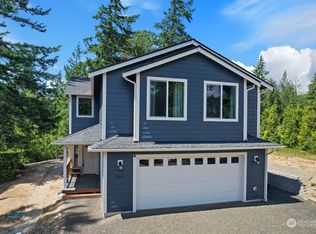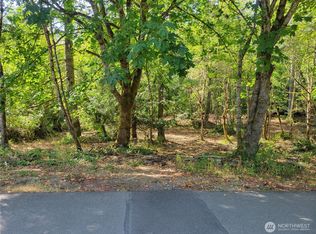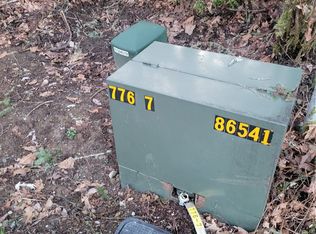Sold
Listed by:
David A. Thompson,
Windermere Real Estate/East,
Casshondra Vermeer,
Windermere Real Estate/East
Bought with: Best Choice Realty LLC
$654,621
961 E Wilson Way, Grapeview, WA 98546
3beds
2,652sqft
Single Family Residence
Built in 1996
1 Acres Lot
$673,700 Zestimate®
$247/sqft
$3,106 Estimated rent
Home value
$673,700
$593,000 - $761,000
$3,106/mo
Zestimate® history
Loading...
Owner options
Explore your selling options
What's special
This remarkable high bank partial view waterfront property features a main-level primary bedroom, granting ease & convenience. Open concept kitchen, dining & living room offering beautiful partial sound views. The lower level unfolds with 2 bedrooms & a bonus room, providing ample space for relaxation & recreation w/access to outside. Massive deck complimenting the home for all your enjoyment. RV parking ensures practicality & convenience. Oversized propane tank and a newly installed roof. Experience daily deer visits, greeting you at the doorstep & adding a touch of nature's charm to your routine. This well cared for home is approx. 10 mins to Allyn & 20 mins to both Belfair & Shelton. A peaceful retreat from the hustle & bustle.
Zillow last checked: 8 hours ago
Listing updated: October 22, 2024 at 09:08pm
Listed by:
David A. Thompson,
Windermere Real Estate/East,
Casshondra Vermeer,
Windermere Real Estate/East
Bought with:
Jazzminn Haughton, 123999
Best Choice Realty LLC
Source: NWMLS,MLS#: 2228952
Facts & features
Interior
Bedrooms & bathrooms
- Bedrooms: 3
- Bathrooms: 3
- Full bathrooms: 2
- 1/2 bathrooms: 1
- Main level bathrooms: 2
- Main level bedrooms: 1
Primary bedroom
- Level: Main
Bedroom
- Level: Lower
Bedroom
- Level: Lower
Bathroom full
- Level: Main
Bathroom full
- Level: Lower
Other
- Level: Main
Dining room
- Level: Main
Entry hall
- Level: Main
Family room
- Level: Lower
Kitchen with eating space
- Level: Main
Living room
- Level: Main
Utility room
- Level: Main
Heating
- Fireplace(s), Heat Pump
Cooling
- Heat Pump
Appliances
- Included: Dishwasher(s), Dryer(s), Refrigerator(s), Stove(s)/Range(s), Washer(s), Water Heater: Propane, Water Heater Location: Basement Closet
Features
- Bath Off Primary, Dining Room
- Flooring: Vinyl, Carpet
- Basement: Finished
- Number of fireplaces: 2
- Fireplace features: See Remarks, Lower Level: 1, Main Level: 1, Fireplace
Interior area
- Total structure area: 2,652
- Total interior livable area: 2,652 sqft
Property
Parking
- Total spaces: 3
- Parking features: Driveway, Attached Garage, RV Parking
- Attached garage spaces: 3
Features
- Levels: One
- Stories: 1
- Entry location: Main
- Patio & porch: Bath Off Primary, Dining Room, Fireplace, Jetted Tub, Walk-In Closet(s), Wall to Wall Carpet, Water Heater
- Spa features: Bath
- Has view: Yes
- View description: Partial, Sound
- Has water view: Yes
- Water view: Sound
Lot
- Size: 1 Acres
- Features: Dead End Street, Paved, Cable TV, Deck, Gas Available, High Speed Internet, RV Parking
- Topography: Level,Partial Slope,Sloped
- Residential vegetation: Fruit Trees, Garden Space, Wooded
Details
- Parcel number: 221237590103
- Zoning description: Jurisdiction: County
- Special conditions: Standard
Construction
Type & style
- Home type: SingleFamily
- Architectural style: Contemporary
- Property subtype: Single Family Residence
Materials
- Wood Products
- Foundation: Poured Concrete
- Roof: Composition
Condition
- Very Good
- Year built: 1996
- Major remodel year: 1996
Utilities & green energy
- Electric: Company: Mason County PUD No. 3
- Sewer: Septic Tank, Company: Septic
- Water: Public, Company: Three fingers Water System
Community & neighborhood
Location
- Region: Grapeview
- Subdivision: Grapeview
Other
Other facts
- Listing terms: Cash Out,Conventional,FHA,VA Loan
- Cumulative days on market: 277 days
Price history
| Date | Event | Price |
|---|---|---|
| 10/21/2024 | Sold | $654,621+3.1%$247/sqft |
Source: | ||
| 9/10/2024 | Pending sale | $635,000$239/sqft |
Source: | ||
| 8/9/2024 | Contingent | $635,000$239/sqft |
Source: | ||
| 8/1/2024 | Listed for sale | $635,000+234.2%$239/sqft |
Source: | ||
| 1/26/1999 | Sold | $190,000$72/sqft |
Source: | ||
Public tax history
| Year | Property taxes | Tax assessment |
|---|---|---|
| 2024 | $5,481 +3.3% | $737,680 +30.8% |
| 2023 | $5,307 +18.8% | $564,160 +12.7% |
| 2022 | $4,467 +1.3% | $500,735 +27.4% |
Find assessor info on the county website
Neighborhood: 98546
Nearby schools
GreatSchools rating
- 6/10Grapeview Elementary & Middle SchoolGrades: K-8Distance: 2 mi
Schools provided by the listing agent
- Elementary: Grapeview Elem
- Middle: Grapeview
- High: North Mason Snr High
Source: NWMLS. This data may not be complete. We recommend contacting the local school district to confirm school assignments for this home.

Get pre-qualified for a loan
At Zillow Home Loans, we can pre-qualify you in as little as 5 minutes with no impact to your credit score.An equal housing lender. NMLS #10287.
Sell for more on Zillow
Get a free Zillow Showcase℠ listing and you could sell for .
$673,700
2% more+ $13,474
With Zillow Showcase(estimated)
$687,174


