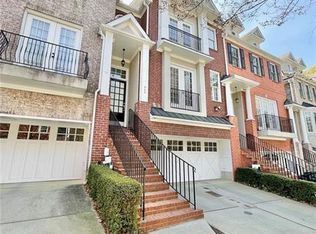Finally, the spacious, light-filled end-unit townhome that you've been looking for. Three floors of expansive and well appointed living space highlighted by a chef's kitchen opening to a generously sized keeping room and a fully finished terrace level. The owner's suite will make you feel like you've stepped into a luxury hotel suite, including a recently renovated spa-like bathroom and a dreamy walk-in closet. Unparalleled outdoor living space rarely seen in a townhome including deck, patio, private courtyard with fountain and an adjoining greenspace that's effectively your own backyard! Fantastic location- minutes from Emory, CDC and Downtown Decatur, and with Mason Mill Park, South Peachtree Creek Trail and the Dekalb Tennis Center literally steps away, you'll absolutely love living in this gorgeous boutique community.
This property is off market, which means it's not currently listed for sale or rent on Zillow. This may be different from what's available on other websites or public sources.
