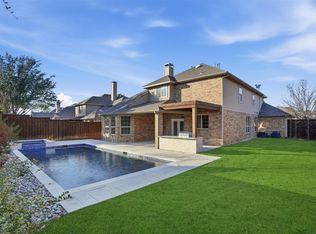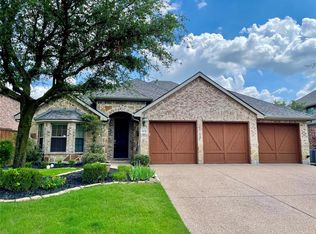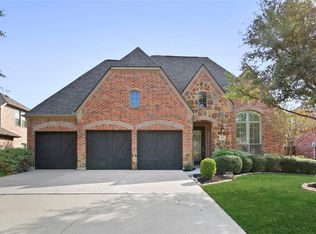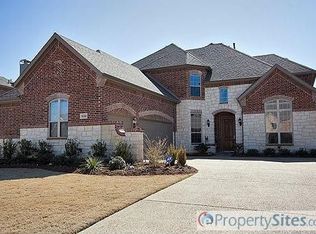Sold
Price Unknown
961 Fox Ridge Trl, Prosper, TX 75078
4beds
3,358sqft
Single Family Residence
Built in 2008
9,147.6 Square Feet Lot
$733,300 Zestimate®
$--/sqft
$4,715 Estimated rent
Home value
$733,300
$697,000 - $770,000
$4,715/mo
Zestimate® history
Loading...
Owner options
Explore your selling options
What's special
Highland Built Home with a backyard paradise! Built for entertainment, the backyard features an incredible custom pool w-a Chiller & outdoor living center w-BI Grill ready for summer BBQ's.The outdoor area has an Austin stone fireplace,kitchen w-stainless grill,built in TV area & an awesome sound system!Open floor plan where kitchen flows easily into family room w-views of the pool.Gourmet kitchen has easy access to dining room & ample counter & cabinet space.Owner's suite has a sitting area,dual sinks & a soaking tub for relaxing after a long day.Private study is spacious & makes working from home a breeze.Well thought out floor plan continues upstairs w-3 addtl bdrms,media & game room.Media has BI 7.1 ss speakers & a custom granite counter for serving or to accommodate a crowd.Gameroom has a built in bar w-beverage fridge plus storage closet.Backyard oasis has it all:sparkling pool,volleyball & basketball goal,sep spa,wood burning FP & grassy area.Bring the party outside! No PID-MUD.
Zillow last checked: 8 hours ago
Listing updated: June 19, 2025 at 05:28pm
Listed by:
Stacey Zimmerman 0587291 972-335-6564,
Ebby Halliday Realtors 972-335-6564
Bought with:
Ashlee Henderson
JPAR - Rockwall
Source: NTREIS,MLS#: 20288961
Facts & features
Interior
Bedrooms & bathrooms
- Bedrooms: 4
- Bathrooms: 4
- Full bathrooms: 3
- 1/2 bathrooms: 1
Primary bedroom
- Features: Built-in Features, Dual Sinks, En Suite Bathroom, Granite Counters, Linen Closet, Split Bedrooms, Separate Shower, Walk-In Closet(s)
- Level: First
- Dimensions: 13 x
Breakfast room nook
- Level: First
- Dimensions: 13 x
Dining room
- Level: First
- Dimensions: 12 x 13
Kitchen
- Features: Built-in Features, Granite Counters, Walk-In Pantry
- Level: First
- Dimensions: 15 x 13
Living room
- Features: Fireplace
- Level: First
- Dimensions: 18 x 15
Media room
- Features: Granite Counters
- Level: Second
- Dimensions: 19 x 13
Office
- Level: First
- Dimensions: 14 x 13
Heating
- Natural Gas
Cooling
- Central Air, Ceiling Fan(s), Electric
Appliances
- Included: Some Gas Appliances, Dishwasher, Gas Cooktop, Disposal, Gas Water Heater, Microwave, Plumbed For Gas, Wine Cooler
- Laundry: Laundry in Utility Room
Features
- Wet Bar, Chandelier, Decorative/Designer Lighting Fixtures, Granite Counters, High Speed Internet, Open Floorplan, Cable TV, Vaulted Ceiling(s), Walk-In Closet(s), Wired for Sound
- Flooring: Carpet, Ceramic Tile
- Windows: Window Coverings
- Has basement: No
- Number of fireplaces: 2
- Fireplace features: Family Room, Gas, Gas Log, Gas Starter, Outside, Stone, Wood Burning
Interior area
- Total interior livable area: 3,358 sqft
Property
Parking
- Total spaces: 3
- Parking features: Additional Parking, Door-Single, Driveway, Garage Faces Front, Garage, Garage Door Opener, Inside Entrance
- Attached garage spaces: 3
- Has uncovered spaces: Yes
Features
- Levels: Two
- Stories: 2
- Patio & porch: Covered
- Exterior features: Outdoor Grill, Outdoor Living Area, Rain Gutters
- Pool features: Gunite, Other, Pool, Water Feature, Community
- Has spa: Yes
- Spa features: Hot Tub
- Fencing: Wood
Lot
- Size: 9,147 sqft
- Features: Irregular Lot, Landscaped, Subdivision, Sprinkler System, Few Trees
Details
- Parcel number: R918600E02701
Construction
Type & style
- Home type: SingleFamily
- Architectural style: Traditional,Detached
- Property subtype: Single Family Residence
- Attached to another structure: Yes
Materials
- Brick, Rock, Stone
- Foundation: Slab
- Roof: Composition
Condition
- Year built: 2008
Utilities & green energy
- Sewer: Public Sewer
- Water: Public
- Utilities for property: Natural Gas Available, Sewer Available, Separate Meters, Water Available, Cable Available
Community & neighborhood
Security
- Security features: Prewired, Smoke Detector(s)
Community
- Community features: Fishing, Playground, Pool, Sidewalks, Trails/Paths, Curbs
Location
- Region: Prosper
- Subdivision: Lakes Of Prosper Ph One
HOA & financial
HOA
- Has HOA: Yes
- HOA fee: $390 semi-annually
- Services included: All Facilities, Association Management, Maintenance Grounds
- Association name: Insight Assoc. Managment Company
- Association phone: 214-494-6002
Price history
| Date | Event | Price |
|---|---|---|
| 7/13/2024 | Listing removed | -- |
Source: NTREIS #20556204 Report a problem | ||
| 6/4/2024 | Price change | $799,900-0.6%$238/sqft |
Source: NTREIS #20556204 Report a problem | ||
| 5/24/2024 | Listed for sale | $804,900$240/sqft |
Source: NTREIS #20556204 Report a problem | ||
| 5/6/2024 | Listing removed | -- |
Source: NTREIS #20556204 Report a problem | ||
| 4/15/2024 | Price change | $804,900-1.2%$240/sqft |
Source: NTREIS #20556204 Report a problem | ||
Public tax history
| Year | Property taxes | Tax assessment |
|---|---|---|
| 2025 | -- | $724,816 -4.7% |
| 2024 | $15,138 +62.7% | $760,387 +34.8% |
| 2023 | $9,307 -8.7% | $564,091 +10% |
Find assessor info on the county website
Neighborhood: Lakes of Prosper
Nearby schools
GreatSchools rating
- 9/10Ralph and Mary Lynn Boyer Elementary SchoolGrades: PK-5Distance: 0.8 mi
- 8/10Reynolds Middle SchoolGrades: 6-8Distance: 1.1 mi
- 7/10Prosper High SchoolGrades: 9-12Distance: 0.9 mi
Schools provided by the listing agent
- Elementary: Ralph and Mary Lynn Boyer
- Middle: Reynolds
- High: Prosper
- District: Prosper ISD
Source: NTREIS. This data may not be complete. We recommend contacting the local school district to confirm school assignments for this home.
Get a cash offer in 3 minutes
Find out how much your home could sell for in as little as 3 minutes with a no-obligation cash offer.
Estimated market value$733,300
Get a cash offer in 3 minutes
Find out how much your home could sell for in as little as 3 minutes with a no-obligation cash offer.
Estimated market value
$733,300



