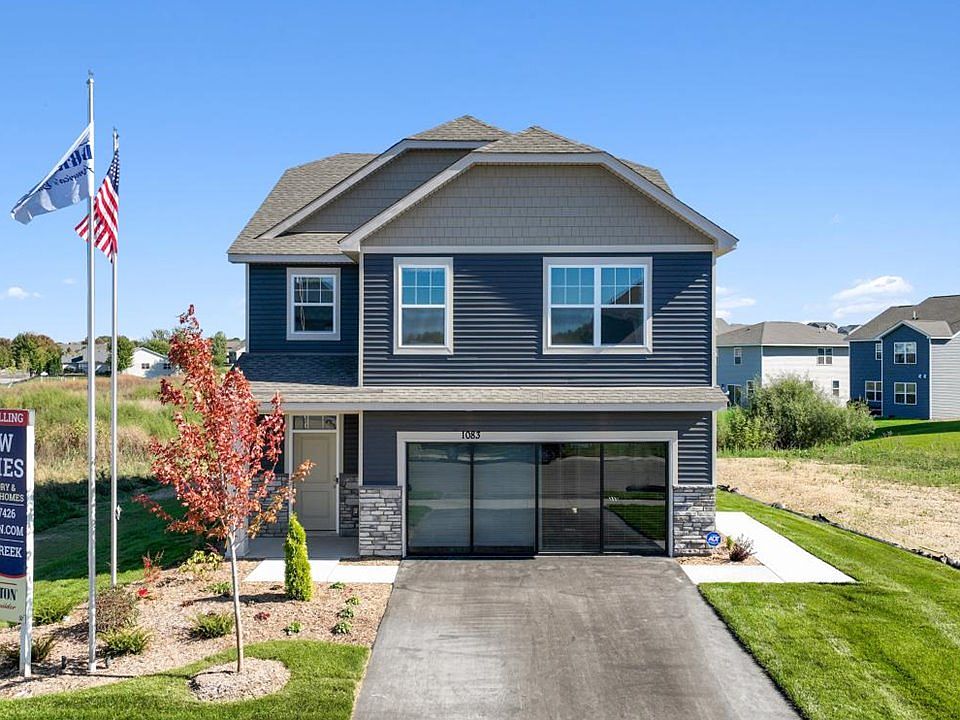Ask how you can receive a 4.99% Government or 5.50% Conventional 30 yr fixed rate mortgage PLUS up to $5,000 in closing costs on this home!
Introducing another new construction opportunity from D.R. Horton, America’s Builder. This is the Eldorado floorplan offering an excellent use of space at an affordable price. Smart and thoroughly designed, this awesome two-story layout features an open main level including a stunning kitchen with stone grey cabinets, quartz countertops, stainless gas appliances, and a microwave that vents to the exterior. Enjoy your generously sized family room plus a dining area. Upstairs is equally impressive, as it features four bedrooms, a pair of bathrooms, laundry and loft space.
This home also feature a Lookout unfinished basement and a 2 car garage! It's time to get some more toys!
Bridle Creek is in an excellent location less than 3 miles from HWY 169 and 1.5 miles from Jordan HS! The neighborhood features a pool, park, basketball court, playground, gazebo, and more!
Come check us out!
Active
$435,000
961 Huntington Way, Jordan, MN 55352
4beds
2,103sqft
Single Family Residence
Built in 2025
9,583.2 Square Feet Lot
$-- Zestimate®
$207/sqft
$56/mo HOA
What's special
Basketball courtFour bedroomsStainless gas appliancesGenerously sized family roomStone grey cabinetsQuartz countertopsDining area
Call: (507) 248-2456
- 33 days |
- 153 |
- 7 |
Zillow last checked: 8 hours ago
Listing updated: November 10, 2025 at 03:18pm
Listed by:
Lindsey Lau 612-396-0565,
D.R. Horton, Inc.,
Kelly J. Long 612-419-1198
Source: NorthstarMLS as distributed by MLS GRID,MLS#: 6806005
Travel times
Schedule tour
Select your preferred tour type — either in-person or real-time video tour — then discuss available options with the builder representative you're connected with.
Facts & features
Interior
Bedrooms & bathrooms
- Bedrooms: 4
- Bathrooms: 3
- Full bathrooms: 1
- 3/4 bathrooms: 1
- 1/2 bathrooms: 1
Rooms
- Room types: Dining Room, Family Room, Kitchen, Bedroom 1, Bedroom 2, Bedroom 3, Bedroom 4, Loft, Laundry, Walk In Closet, Mud Room, Foyer
Bedroom 1
- Level: Upper
- Area: 168 Square Feet
- Dimensions: 14x12
Bedroom 2
- Level: Upper
- Area: 154 Square Feet
- Dimensions: 14x11
Bedroom 3
- Level: Upper
- Area: 121 Square Feet
- Dimensions: 11x11
Bedroom 4
- Level: Upper
- Area: 121 Square Feet
- Dimensions: 11x11
Dining room
- Level: Main
- Area: 160 Square Feet
- Dimensions: 16x10
Family room
- Level: Main
- Area: 192 Square Feet
- Dimensions: 16x12
Foyer
- Level: Main
- Area: 80 Square Feet
- Dimensions: 16x5
Kitchen
- Level: Main
- Area: 195 Square Feet
- Dimensions: 15x13
Laundry
- Level: Upper
- Area: 49 Square Feet
- Dimensions: 7x7
Loft
- Level: Upper
- Area: 154 Square Feet
- Dimensions: 14x11
Mud room
- Level: Main
- Area: 64 Square Feet
- Dimensions: 8x8
Walk in closet
- Level: Upper
- Area: 56 Square Feet
- Dimensions: 8x7
Walk in closet
- Level: Upper
- Area: 40 Square Feet
- Dimensions: 8x5
Heating
- Forced Air
Cooling
- Central Air
Appliances
- Included: Air-To-Air Exchanger, Dishwasher, Disposal, Exhaust Fan, Humidifier, Microwave, Range, Stainless Steel Appliance(s), Tankless Water Heater, Water Softener Owned
Features
- Basement: Daylight,Full,Concrete,Unfinished
- Number of fireplaces: 1
- Fireplace features: Decorative, Electric, Family Room
Interior area
- Total structure area: 2,103
- Total interior livable area: 2,103 sqft
- Finished area above ground: 2,103
- Finished area below ground: 0
Property
Parking
- Total spaces: 2
- Parking features: Attached, Asphalt
- Attached garage spaces: 2
- Details: Garage Dimensions (21x22), Garage Door Height (7), Garage Door Width (16)
Accessibility
- Accessibility features: None
Features
- Levels: Two
- Stories: 2
- Has private pool: Yes
- Pool features: In Ground, Outdoor Pool, Shared
Lot
- Size: 9,583.2 Square Feet
- Dimensions: 145 x 60 x 131 x 60
- Features: Sod Included in Price
Details
- Foundation area: 841
- Parcel number: tbd
- Zoning description: Residential-Single Family
Construction
Type & style
- Home type: SingleFamily
- Property subtype: Single Family Residence
Materials
- Brick/Stone, Vinyl Siding
- Roof: Age 8 Years or Less,Asphalt
Condition
- Age of Property: 0
- New construction: Yes
- Year built: 2025
Details
- Builder name: D.R. HORTON
Utilities & green energy
- Electric: 200+ Amp Service
- Gas: Natural Gas
- Sewer: City Sewer/Connected
- Water: City Water/Connected
- Utilities for property: Underground Utilities
Community & HOA
Community
- Subdivision: Bridle Creek
HOA
- Has HOA: Yes
- Services included: Other, Professional Mgmt, Recreation Facility, Shared Amenities
- HOA fee: $675 annually
- HOA name: Sharper Management
- HOA phone: 952-224-4777
Location
- Region: Jordan
Financial & listing details
- Price per square foot: $207/sqft
- Tax assessed value: $70,600
- Annual tax amount: $180
- Date on market: 10/17/2025
- Cumulative days on market: 34 days
- Road surface type: Paved
About the community
Welcome to Bridle Creek, a new home community in Jordan, Minnesota. Bridle Creek offers Express Select single-family homes with 3-5 bedrooms. New homes feature well-appointed kitchens, stainless steel appliances, upper-level loft and laundry, spacious bedroom suites, and quartz counters. The Bridle Creek neighborhood is a charming and quiet community where residents will also enjoy a community park, pool and basketball courts!
D.R. Horton's Bridle Creek community in Jordan is located southwest of Twin Cities. The city of Jordan is a small town with a big community, offering a cozy, country feel making it the perfect place to settle down. Jordan offers a historic downtown with multiple unique shops, local restaurants, a winery, a brewery/taproom, and a fantastic meat market. Right down the road from the Bridle Creek community are Minnesota's Largest Candy Store, Minnesota Harvest Apple Orchard, Action Packed Paintball, and Sand Creek Adventures, all located within the City of Jordan. Start your new home search today!
*Photos and videos are representational only. Options may vary.
Source: DR Horton

