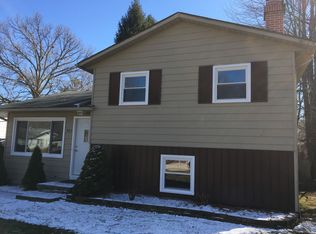Sold for $200,000 on 06/27/25
$200,000
961 Lloyd Ave, Aurora, OH 44202
3beds
1,080sqft
Single Family Residence
Built in 1935
8,751.2 Square Feet Lot
$207,700 Zestimate®
$185/sqft
$1,846 Estimated rent
Home value
$207,700
$170,000 - $253,000
$1,846/mo
Zestimate® history
Loading...
Owner options
Explore your selling options
What's special
1080 sq. ft. Ranch with 540 sq. ft. basement now available. Welcome to easy single-floor living in this peaceful and spacious Ranch in Aurora. An open concept between the living and dining rooms maximizes the floorplan, making for ease of use and no wasted spaces. Kitchen has lots of counterspace and a look-through into dining and living rooms, opening the area further. First-floor laundry offers great convenience, placed in a large utility room with additional counter space and sink. Property has an extra-long driveway and is nicely offset from the street on a quiet back road, making this home a comfortable and private place, with ample room for entertaining guests if desired. This is a great budget-friendly opportunity for those who are interested in the Aurora area. Schedule your showing now.
Zillow last checked: 8 hours ago
Listing updated: July 01, 2025 at 08:22am
Listing Provided by:
Christina J DaCosta cdacosta@stoufferrealty.com234-863-8325,
Berkshire Hathaway HomeServices Stouffer Realty
Bought with:
Virginia A Edwards, 2005000854
CENTURY 21 Lakeside Realty
Source: MLS Now,MLS#: 5109684 Originating MLS: Akron Cleveland Association of REALTORS
Originating MLS: Akron Cleveland Association of REALTORS
Facts & features
Interior
Bedrooms & bathrooms
- Bedrooms: 3
- Bathrooms: 1
- Full bathrooms: 1
- Main level bathrooms: 1
- Main level bedrooms: 3
Primary bedroom
- Description: Flooring: Luxury Vinyl Tile
- Level: First
- Dimensions: 14 x 9
Bedroom
- Description: Flooring: Luxury Vinyl Tile
- Level: First
- Dimensions: 9 x 9
Bedroom
- Description: Flooring: Carpet
- Level: First
- Dimensions: 9 x 9
Bathroom
- Description: Flooring: Ceramic Tile
- Level: First
- Dimensions: 7 x 5
Dining room
- Description: Flooring: Laminate
- Level: First
Kitchen
- Description: Flooring: Luxury Vinyl Tile
- Level: First
- Dimensions: 13 x 9
Laundry
- Description: Flooring: Luxury Vinyl Tile
- Level: First
- Dimensions: 14 x 9
Living room
- Level: First
Heating
- Forced Air, Gas
Cooling
- Central Air
Appliances
- Included: Dryer, Dishwasher, Microwave, Range, Washer
- Laundry: Main Level, Laundry Room
Features
- Built-in Features
- Basement: Partial
- Has fireplace: No
Interior area
- Total structure area: 1,080
- Total interior livable area: 1,080 sqft
- Finished area above ground: 1,080
Property
Parking
- Total spaces: 2
- Parking features: Driveway, Detached, Garage, Unpaved
- Garage spaces: 2
Features
- Levels: One
- Stories: 1
- Patio & porch: Side Porch
- Exterior features: Fire Pit
Lot
- Size: 8,751 sqft
- Features: Back Yard, Front Yard
Details
- Parcel number: 030013200030000
Construction
Type & style
- Home type: SingleFamily
- Architectural style: Conventional,Ranch
- Property subtype: Single Family Residence
Materials
- Vinyl Siding
- Foundation: Block
- Roof: Asphalt,Fiberglass
Condition
- Year built: 1935
Utilities & green energy
- Sewer: Public Sewer
- Water: Public
Community & neighborhood
Location
- Region: Aurora
Other
Other facts
- Listing terms: Cash,Conventional,FHA,VA Loan
Price history
| Date | Event | Price |
|---|---|---|
| 6/27/2025 | Sold | $200,000+5.8%$185/sqft |
Source: | ||
| 5/27/2025 | Pending sale | $189,000$175/sqft |
Source: | ||
| 5/20/2025 | Price change | $189,000-5.5%$175/sqft |
Source: | ||
| 3/26/2025 | Listed for sale | $199,900+34.2%$185/sqft |
Source: | ||
| 6/17/2021 | Sold | $149,000+46.5%$138/sqft |
Source: MLS Now #4276127 | ||
Public tax history
| Year | Property taxes | Tax assessment |
|---|---|---|
| 2024 | $2,473 +4.1% | $55,200 +27.9% |
| 2023 | $2,375 +10.4% | $43,160 |
| 2022 | $2,151 -0.6% | $43,160 |
Find assessor info on the county website
Neighborhood: 44202
Nearby schools
GreatSchools rating
- NACraddock/Miller Elementary SchoolGrades: 1-2Distance: 2.8 mi
- 9/10Harmon Middle SchoolGrades: 6-8Distance: 2.9 mi
- 9/10Aurora High SchoolGrades: 9-12Distance: 2.8 mi
Schools provided by the listing agent
- District: Aurora CSD - 6701
Source: MLS Now. This data may not be complete. We recommend contacting the local school district to confirm school assignments for this home.
Get a cash offer in 3 minutes
Find out how much your home could sell for in as little as 3 minutes with a no-obligation cash offer.
Estimated market value
$207,700
Get a cash offer in 3 minutes
Find out how much your home could sell for in as little as 3 minutes with a no-obligation cash offer.
Estimated market value
$207,700
