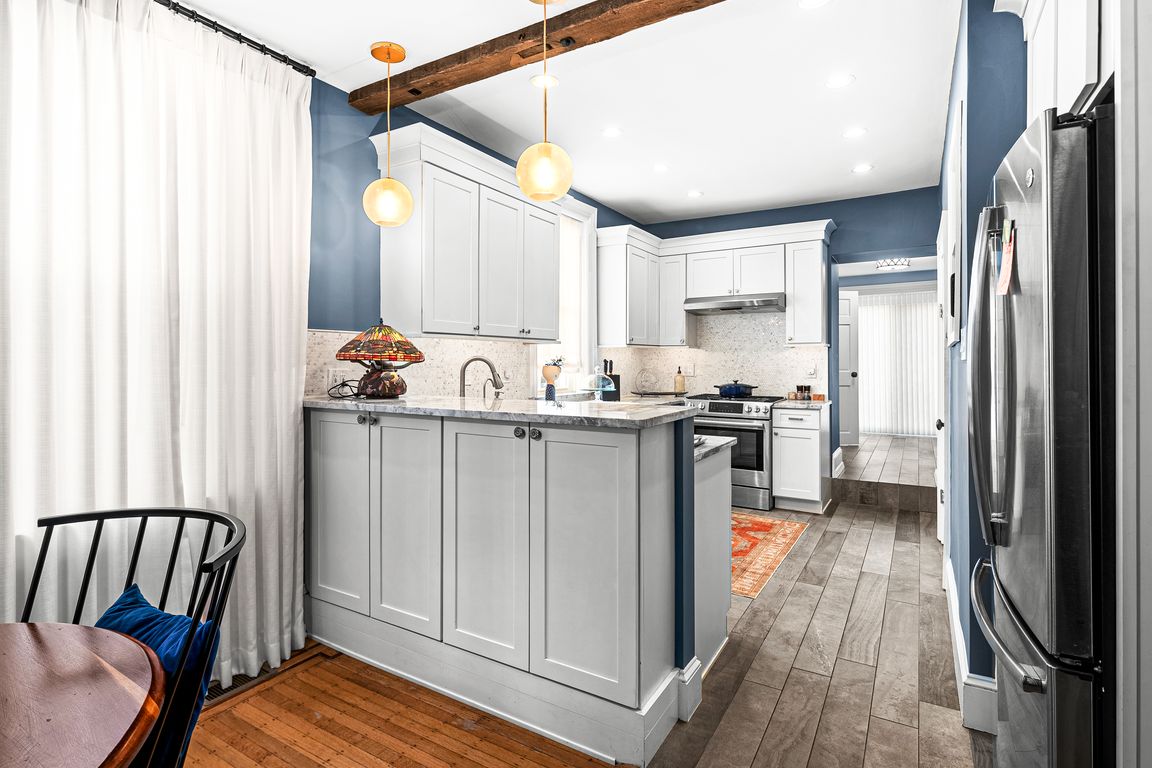
For sale
$780,000
3beds
2,476sqft
961 N 5th St, Philadelphia, PA 19123
3beds
2,476sqft
Townhouse
Built in 1920
1,700 sqft
Open parking
$315 price/sqft
What's special
Private covered balconyLandscaped lawnCustom built-insPrivate outdoor oasisSemi-finished basementClawfoot tubLuxurious soaking tub
Experience the perfect balance of historic charm and modern luxury in this stunning Northern Liberties townhouse. From the moment you step through the stylish vestibule with double doors and bold wallpaper, you’ll feel the home’s unique character. The sunlit living room features soaring ceilings, oversized windows, original wood floors with ...
- 86 days |
- 351 |
- 22 |
Source: Bright MLS,MLS#: PAPH2533160
Travel times
Kitchen
Living Room
Bedroom
Zillow last checked: 8 hours ago
Listing updated: November 13, 2025 at 07:13am
Listed by:
Christopher Hvostal 267-825-1192,
KW Empower 215-627-3500
Source: Bright MLS,MLS#: PAPH2533160
Facts & features
Interior
Bedrooms & bathrooms
- Bedrooms: 3
- Bathrooms: 3
- Full bathrooms: 2
- 1/2 bathrooms: 1
- Main level bathrooms: 1
Basement
- Area: 0
Heating
- Hot Water, Natural Gas
Cooling
- Central Air, Electric
Appliances
- Included: Gas Water Heater
- Laundry: Upper Level
Features
- Kitchen - Gourmet, Combination Kitchen/Dining, Floor Plan - Traditional, Walk-In Closet(s), Ceiling Fan(s)
- Flooring: Hardwood, Ceramic Tile, Heated
- Basement: Unfinished
- Number of fireplaces: 1
- Fireplace features: Decorative
Interior area
- Total structure area: 2,476
- Total interior livable area: 2,476 sqft
- Finished area above ground: 2,476
- Finished area below ground: 0
Video & virtual tour
Property
Parking
- Parking features: On Street
- Has uncovered spaces: Yes
Accessibility
- Accessibility features: None
Features
- Levels: Three
- Stories: 3
- Exterior features: Awning(s), Balcony
- Pool features: None
Lot
- Size: 1,700 Square Feet
- Dimensions: 17.00 x 100.00
Details
- Additional structures: Above Grade, Below Grade
- Parcel number: 057135500
- Zoning: RM1
- Special conditions: Standard
Construction
Type & style
- Home type: Townhouse
- Architectural style: Traditional
- Property subtype: Townhouse
Materials
- Masonry
- Foundation: Block
Condition
- New construction: No
- Year built: 1920
Utilities & green energy
- Sewer: Public Sewer
- Water: Public
Community & HOA
Community
- Subdivision: Northern Liberties
HOA
- Has HOA: No
Location
- Region: Philadelphia
- Municipality: PHILADELPHIA
Financial & listing details
- Price per square foot: $315/sqft
- Tax assessed value: $673,900
- Annual tax amount: $9,433
- Date on market: 9/2/2025
- Listing agreement: Exclusive Right To Sell
- Listing terms: Conventional,Cash,FHA,VA Loan
- Ownership: Fee Simple