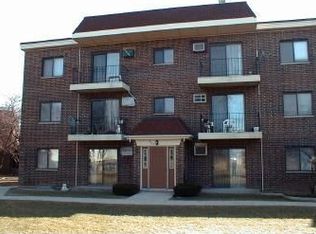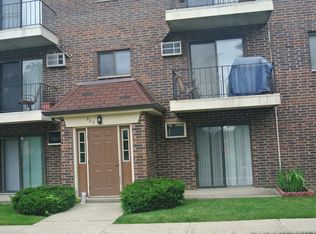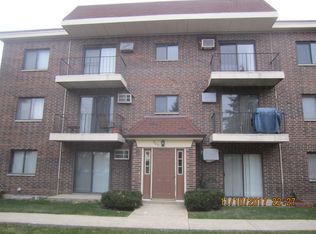Closed
$191,000
961 N Rohlwing Rd APT 201B, Addison, IL 60101
2beds
922sqft
Condominium, Single Family Residence
Built in 1979
-- sqft lot
$194,000 Zestimate®
$207/sqft
$1,737 Estimated rent
Home value
$194,000
$177,000 - $211,000
$1,737/mo
Zestimate® history
Loading...
Owner options
Explore your selling options
What's special
HONEY STOP THE CAR - LOCATION - LOCATION - LOCATION - LOCATION - INVESTOR FRIENDLY - WELCOME HOME - LIGHT, BRIGHT, COMPLEX JUST LISTED! SHARP MOVE-IN READY BEAUTIFUL 3RD FLOOR CONDO. LARGE 2 BEDROOM - 1.5 BATH CONDO! THIS SUN-DRENCHED West-FACING UNIT WITHIN UNIT WASHER AND DRYER RECENT UPDATES INCLUDE ENGINEERED WOOD (NO CARPET) NEWER STOVE, NEWER WINDOWS, AND PRIVATE BALCONY SLIDING DOOR UPDATED BATHROOMS ARE METICULOUSLY MAINTAINED AND LOCATED ACROSS THE STREET FROM THE PARK DISTRICT WITH / WORKOUT FACILITIES, POOL, WALKING TRAILS, POND, TENNIS COURTS AND MORE. 5 MINUTE WALK TO SAMS CLUB, WALMART, AND ALDI - NEARBY RESTAURANTS, MARCUS THEATER, AND SHOPPING. MINUTES TO I 355 / I 290 EXPRESSWAYS, RT 20 / LAKE STREET, ARMY TRAIL, RT 64 / NORTH AVE THIS BEAUTIFUL HOME WILL BE GONE. INVESTOR FRIENDLY THIS IS A MUST-SEE HOME
Zillow last checked: 8 hours ago
Listing updated: August 21, 2025 at 03:52pm
Listing courtesy of:
Alvin Rautbort 847-275-0676,
Keller Williams Thrive
Bought with:
Fermin Perez
Century 21 Circle
Source: MRED as distributed by MLS GRID,MLS#: 12413253
Facts & features
Interior
Bedrooms & bathrooms
- Bedrooms: 2
- Bathrooms: 2
- Full bathrooms: 1
- 1/2 bathrooms: 1
Primary bedroom
- Level: Second
- Area: 168 Square Feet
- Dimensions: 14X12
Bedroom 2
- Level: Second
- Area: 144 Square Feet
- Dimensions: 12X12
Dining room
- Level: Main
- Area: 120 Square Feet
- Dimensions: 12X10
Kitchen
- Features: Kitchen (Eating Area-Table Space)
- Level: Main
- Area: 144 Square Feet
- Dimensions: 12X12
Laundry
- Level: Main
- Area: 9 Square Feet
- Dimensions: 3X3
Living room
- Level: Main
- Area: 182 Square Feet
- Dimensions: 14X13
Heating
- Electric, Baseboard
Cooling
- Wall Unit(s), None
Appliances
- Included: Microwave, Refrigerator, Washer, Dryer, Disposal, Electric Oven, Electric Water Heater
- Laundry: Main Level, Washer Hookup, Electric Dryer Hookup, In Unit
Features
- Replacement Windows
- Flooring: Laminate
- Windows: Replacement Windows
- Basement: None
Interior area
- Total structure area: 0
- Total interior livable area: 922 sqft
Property
Parking
- Total spaces: 2
- Parking features: Asphalt, Assigned, Unassigned, Additional Parking, Storage, On Site, Other
Accessibility
- Accessibility features: No Disability Access
Features
- Exterior features: Balcony
Lot
- Features: Common Grounds
Details
- Parcel number: 0224210012
- Special conditions: None
- Other equipment: Ceiling Fan(s)
Construction
Type & style
- Home type: Condo
- Property subtype: Condominium, Single Family Residence
Materials
- Brick
Condition
- New construction: No
- Year built: 1979
- Major remodel year: 2020
Utilities & green energy
- Electric: Circuit Breakers
- Sewer: Public Sewer
- Water: Public
Community & neighborhood
Location
- Region: Addison
- Subdivision: Kings Point Condos
HOA & financial
HOA
- Has HOA: Yes
- HOA fee: $307 monthly
- Services included: Water, Parking, Insurance, Exterior Maintenance, Lawn Care, Scavenger, Snow Removal
Other
Other facts
- Listing terms: Cash
- Ownership: Condo
Price history
| Date | Event | Price |
|---|---|---|
| 8/21/2025 | Sold | $191,000-4.5%$207/sqft |
Source: | ||
| 7/29/2025 | Contingent | $200,000$217/sqft |
Source: | ||
| 7/8/2025 | Listed for sale | $200,000$217/sqft |
Source: | ||
| 6/30/2025 | Listing removed | $200,000$217/sqft |
Source: | ||
| 6/7/2025 | Contingent | $200,000$217/sqft |
Source: | ||
Public tax history
| Year | Property taxes | Tax assessment |
|---|---|---|
| 2024 | $2,576 +6.9% | $44,746 +9.3% |
| 2023 | $2,411 +417.4% | $40,920 +5.7% |
| 2022 | $466 -0.3% | $38,720 +5.2% |
Find assessor info on the county website
Neighborhood: 60101
Nearby schools
GreatSchools rating
- 8/10Stone Elementary SchoolGrades: K-5Distance: 0.9 mi
- 6/10Indian Trail Jr High SchoolGrades: 6-8Distance: 1.2 mi
- 8/10Addison Trail High SchoolGrades: 9-12Distance: 1.2 mi
Schools provided by the listing agent
- Elementary: Stone Elementary School
- Middle: Indian Trail Junior High School
- High: Addison Trail High School
- District: 4
Source: MRED as distributed by MLS GRID. This data may not be complete. We recommend contacting the local school district to confirm school assignments for this home.
Get a cash offer in 3 minutes
Find out how much your home could sell for in as little as 3 minutes with a no-obligation cash offer.
Estimated market value$194,000
Get a cash offer in 3 minutes
Find out how much your home could sell for in as little as 3 minutes with a no-obligation cash offer.
Estimated market value
$194,000


