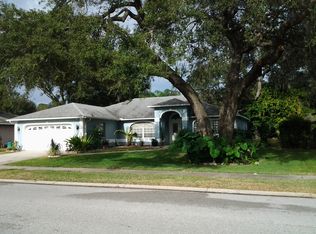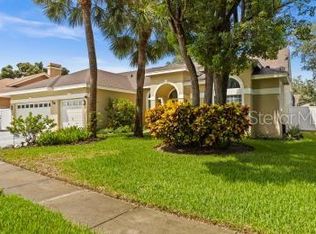PRICE REDUCED!!!Located in the Whitcomb Subdivision, one of Tarpon Springs top communities, this 3 bedroom 2 bath home is perfect for someone who is wanting to be close to the water and yet have all the conveniences of shopping, restaurants and other local activities close by. This home features a split floor plan, 3 car garage, walk in closets, large laundry area, plenty of natural lighting, large screened pool area with spill over spa, and much more. This home also has natural gas hot water and heating along with a shallow well for the irrigation system. This home is being sold As-Is for the sellers convenience. Please call to make an appointment to see the great home today as it''s sure to sell quickly.
This property is off market, which means it's not currently listed for sale or rent on Zillow. This may be different from what's available on other websites or public sources.

