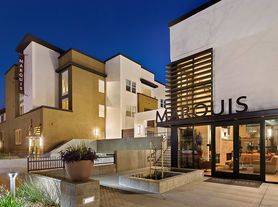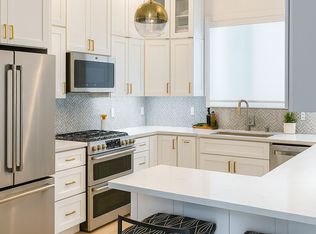Welcome to this bright, spacious, and beautifully maintained 3-bedroom, 2.5-bath condominium offering the perfect balance of comfort and modern design.
Built in 2007, this inviting home features soaring ceilings, abundant natural light, and an open-concept floor plan that seamlessly connects the kitchen, dining, and living areas.
Enjoy your morning coffee or evening relaxation on any of the three private balconies overlooking the peaceful neighborhood.
The home includes a tandem two-car garage, with additional guest and street parking nearby. The community also offers Luna Park, a 1.2-acre shared green space complete with a playground and covered picnic area perfect for family gatherings or weekend downtime.
Prime Central Location
Located in the heart of San Jose, this home offers exceptional convenience:
10-15 Minutes from major tech companies like Google, Apple, TikTok etc.
Close to San Jose Japantown, San Jose Market Center, and North Park Plaza
Surrounded by popular restaurants and retail shops (H-Mart,Ranch 99, Whole Foods, Costco)
Quick access to Highways 101, 880/17, and 280/680 for an easy commute
Home Features
3 Bedrooms / 2.5 Bathrooms
Bright open floor plan with high ceilings
Three private balconies with neighborhood views
In-unit laundry
Central heating & air conditioning
Tandem two-car garage + guest parking
Community park and picnic area
Lease Details
12-month minimum lease required
Tenant responsible for utilities
No smoking
Security deposit required
Owner pays for trash and HOA. Tenant responsible for gas, electricity, and other utilities. Longer lease term will have rent discounts.
Townhouse for rent
Accepts Zillow applications
$3,600/mo
961 Pavilion Loop, San Jose, CA 95112
3beds
1,330sqft
Price may not include required fees and charges.
Townhouse
Available now
Cats, small dogs OK
Air conditioner, central air
In unit laundry
Attached garage parking
What's special
Private balconiesAbundant natural lightSoaring ceilingsOpen-concept floor planIn-unit laundry
- 49 days |
- -- |
- -- |
Zillow last checked: 10 hours ago
Listing updated: December 01, 2025 at 05:23am
Travel times
Facts & features
Interior
Bedrooms & bathrooms
- Bedrooms: 3
- Bathrooms: 3
- Full bathrooms: 2
- 1/2 bathrooms: 1
Rooms
- Room types: Dining Room, Family Room, Master Bath
Cooling
- Air Conditioner, Central Air
Appliances
- Included: Dishwasher, Dryer, Freezer, Range Oven, Refrigerator, Washer
- Laundry: In Unit
Features
- Storage
- Flooring: Hardwood
- Windows: Double Pane Windows
Interior area
- Total interior livable area: 1,330 sqft
Property
Parking
- Parking features: Attached, Off Street
- Has attached garage: Yes
- Details: Contact manager
Features
- Exterior features: Balcony, Barbecue, Electricity not included in rent, Garbage included in rent, Gas not included in rent, Granite countertop, Guest parking, Living room, Stainless steel appliances
Lot
- Features: Near Public Transit
Details
- Parcel number: 24981034
Construction
Type & style
- Home type: Townhouse
- Property subtype: Townhouse
Condition
- Year built: 2007
Utilities & green energy
- Utilities for property: Cable Available, Garbage
Building
Management
- Pets allowed: Yes
Community & HOA
Community
- Features: Playground
Location
- Region: San Jose
Financial & listing details
- Lease term: 1 Year
Price history
| Date | Event | Price |
|---|---|---|
| 11/26/2025 | Price change | $3,600-1.4%$3/sqft |
Source: Zillow Rentals | ||
| 11/16/2025 | Price change | $3,650-1.4%$3/sqft |
Source: Zillow Rentals | ||
| 10/21/2025 | Listed for rent | $3,700$3/sqft |
Source: Zillow Rentals | ||
| 7/20/2025 | Listing removed | $3,700$3/sqft |
Source: Zillow Rentals | ||
| 6/27/2025 | Listed for rent | $3,700+5.7%$3/sqft |
Source: Zillow Rentals | ||
Neighborhood: Downtown
Nearby schools
GreatSchools rating
- 3/10Walter L. Bachrodt Elementary SchoolGrades: K-5Distance: 1.2 mi
- 4/10Muwekma Ohlone MiddleGrades: 6-8Distance: 0.8 mi
- 5/10San Jose High SchoolGrades: 9-12Distance: 1.3 mi

