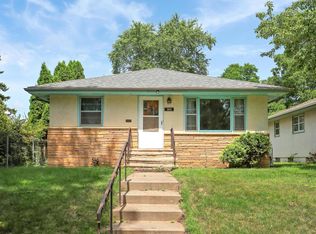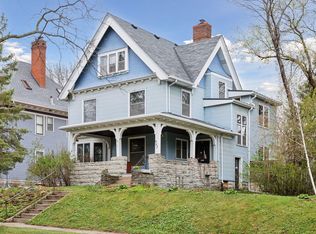Closed
$553,000
961 Portland Ave, Saint Paul, MN 55104
4beds
3,969sqft
Single Family Residence
Built in 1897
6,098.4 Square Feet Lot
$550,500 Zestimate®
$139/sqft
$2,176 Estimated rent
Home value
$550,500
$501,000 - $606,000
$2,176/mo
Zestimate® history
Loading...
Owner options
Explore your selling options
What's special
Beautiful 4-Bedroom Home on Historic Portland Avenue.
Discover timeless charm in this spacious 4-bedroom, 1-bath home located on one of St. Paul's most historic and picturesque blocks. Offering over 2,800 square feet of living space, this residence features beautiful hardwood floors, stunning woodwork, and architectural details that capture the character of a bygone era. A 2-car garage adds convenience to this exceptional home. Priced to allow for your personal updates, it's the perfect opportunity to create your dream home in a truly special neighborhood.
Zillow last checked: 8 hours ago
Listing updated: October 09, 2025 at 02:03pm
Listed by:
James Hawthorne 612-801-3729,
Edina Realty, Inc.,
Lisa Ann Hawthorne 612-940-4879
Bought with:
Linda P Sharkey
Century 21 Atwood
Source: NorthstarMLS as distributed by MLS GRID,MLS#: 6771299
Facts & features
Interior
Bedrooms & bathrooms
- Bedrooms: 4
- Bathrooms: 1
- Full bathrooms: 1
Bedroom 1
- Level: Upper
- Area: 183 Square Feet
- Dimensions: 12x15'3
Bedroom 2
- Level: Upper
- Area: 200 Square Feet
- Dimensions: 12x16'8
Bedroom 3
- Level: Upper
- Area: 213.75 Square Feet
- Dimensions: 13'6x15'10
Bedroom 4
- Level: Upper
- Area: 95.33 Square Feet
- Dimensions: 8'8x11
Bathroom
- Level: Upper
- Area: 75.71 Square Feet
- Dimensions: 11'6x6'7
Dining room
- Level: Main
- Area: 222.26 Square Feet
- Dimensions: 15'5x14'5
Family room
- Level: Main
- Area: 341.67 Square Feet
- Dimensions: 13'8x25
Kitchen
- Level: Main
- Area: 181.95 Square Feet
- Dimensions: 16'5x11'1
Living room
- Level: Main
- Area: 173.46 Square Feet
- Dimensions: 11'6x15'1
Other
- Level: Third
- Area: 1291.78 Square Feet
- Dimensions: 29'1x44'5
Heating
- Boiler
Cooling
- Window Unit(s)
Features
- Basement: Unfinished
- Number of fireplaces: 1
Interior area
- Total structure area: 3,969
- Total interior livable area: 3,969 sqft
- Finished area above ground: 2,621
- Finished area below ground: 0
Property
Parking
- Total spaces: 2
- Parking features: Detached
- Garage spaces: 2
Accessibility
- Accessibility features: None
Features
- Levels: More Than 2 Stories
Lot
- Size: 6,098 sqft
- Dimensions: 40 x 150
Details
- Foundation area: 1348
- Parcel number: 022823240091
- Zoning description: Residential-Single Family
Construction
Type & style
- Home type: SingleFamily
- Property subtype: Single Family Residence
Materials
- Vinyl Siding, Frame
Condition
- Age of Property: 128
- New construction: No
- Year built: 1897
Utilities & green energy
- Electric: Circuit Breakers
- Gas: Natural Gas
- Sewer: City Sewer/Connected
- Water: City Water/Connected
Community & neighborhood
Location
- Region: Saint Paul
- Subdivision: Summit Park Add To, St Pa
HOA & financial
HOA
- Has HOA: No
Price history
| Date | Event | Price |
|---|---|---|
| 10/9/2025 | Sold | $553,000-2.1%$139/sqft |
Source: | ||
| 9/9/2025 | Pending sale | $565,000$142/sqft |
Source: | ||
| 8/14/2025 | Listed for sale | $565,000+707.1%$142/sqft |
Source: | ||
| 1/1/1977 | Sold | $70,000$18/sqft |
Source: Agent Provided | ||
Public tax history
| Year | Property taxes | Tax assessment |
|---|---|---|
| 2024 | $8,388 +1.3% | $557,100 +3.6% |
| 2023 | $8,282 +10% | $537,700 +2.6% |
| 2022 | $7,526 +3.7% | $524,300 +12.6% |
Find assessor info on the county website
Neighborhood: Summit-University
Nearby schools
GreatSchools rating
- 1/10Maxfield Magnet Elementary SchoolGrades: PK-5Distance: 0.7 mi
- 3/10Hidden River Middle SchoolGrades: 6-8Distance: 1.6 mi
- 7/10Central Senior High SchoolGrades: 9-12Distance: 0.6 mi
Get a cash offer in 3 minutes
Find out how much your home could sell for in as little as 3 minutes with a no-obligation cash offer.
Estimated market value
$550,500
Get a cash offer in 3 minutes
Find out how much your home could sell for in as little as 3 minutes with a no-obligation cash offer.
Estimated market value
$550,500

