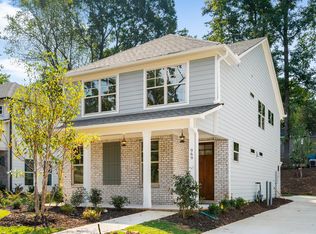Great home, built in 2020. Lovely 25 home enclave that is close to Grant Park and the Belt Line. 3 Beds / 2.5 Baths / 2 Car Garage / plus additional large home office. Large primary bedroom upstairs with walk in closet and large spa shower in the primary bathroom. Plenty of closet space throughout the house for storage. Fenced in backyard and patio. Home office off of the foyer, and an open floor plan featuring a large island in the kitchen. Dog friendly listing. Home will come with a new fridge, and washer/dryer. Owner will take care of yard work, water bill, and maintenance of home. All other utilities will be the renter's responsibility. No smoking inside home. Dogs allowed - with $50 fee/month for each animal up to 2 total.
This property is off market, which means it's not currently listed for sale or rent on Zillow. This may be different from what's available on other websites or public sources.
