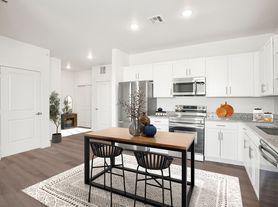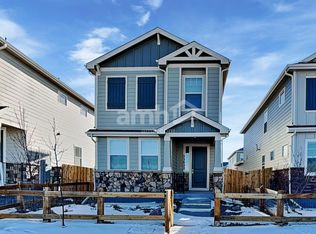Stunning Newer Home in Murphy Creek -Price is $4400/MO
Don't miss this incredible newer home with top notch finishes throughout. On the main level, enjoy an expansive great room with soaring ceilings. The great room features an electronic fireplace with quartz mantel and custom molding creating a feeling of timeless elegance. An impressive chef's kitchen with quartz counter tops features a large pantry, stainless steel appliances, and a giant island with seating. Off of the stunning great room is an inviting dedicated built-in in office area. Also on this level is an en-suite; ideal for in-laws, guests, or many living scenarios.
The hard-scaped rear yard is low maintenance and enjoys a covered rear patio space perfect for warm summer days.
An upgraded stairway leads to the second floor which includes an expansive and luxurious primary suite with a spa-like bath and a large walk-in closet. Also, on this level are three generously sized secondary bedrooms, 2 bathrooms, and a large laundry room.
A giant attached garage can easily accommodate 4 cars.
This fantastic home is located in sought after Murphy Creek in close proximity to great schools. Schedule a viewing today!
Minimum Credit Score 600
$60 Application Fee
$199 Lease Writing Fee
1% Monthly Processing Fee
Renters Warehouse accepts portable screening reports (PTSR) pursuant to 38-12-902(2.5)
House for rent
$3,985/mo
961 S De Gaulle Ct, Aurora, CO 80018
6beds
4,500sqft
Price may not include required fees and charges.
Single family residence
Available Sat Nov 1 2025
No pets
Central air, ceiling fan
In unit laundry
4 Parking spaces parking
Forced air, fireplace
What's special
Hard-scaped rear yardCustom moldingSpa-like bathGenerously sized secondary bedroomsStainless steel appliancesLarge pantryQuartz counter tops
- 38 days
- on Zillow |
- -- |
- -- |
Travel times
Looking to buy when your lease ends?
Consider a first-time homebuyer savings account designed to grow your down payment with up to a 6% match & 3.83% APY.
Facts & features
Interior
Bedrooms & bathrooms
- Bedrooms: 6
- Bathrooms: 5
- Full bathrooms: 5
Rooms
- Room types: Dining Room
Heating
- Forced Air, Fireplace
Cooling
- Central Air, Ceiling Fan
Appliances
- Included: Dishwasher, Disposal, Dryer, Microwave, Range Oven, Refrigerator, Stove, Washer
- Laundry: In Unit
Features
- Ceiling Fan(s), Storage, Walk In Closet, Walk-In Closet(s)
- Flooring: Carpet, Hardwood, Tile
- Has fireplace: Yes
Interior area
- Total interior livable area: 4,500 sqft
Video & virtual tour
Property
Parking
- Total spaces: 4
- Details: Contact manager
Features
- Exterior features: Eat-in Kitchen, Granite Countertops, Heating system: ForcedAir, High Ceilings, Stainless Steel Appliances, Walk In Closet
Details
- Parcel number: 197718401007
Construction
Type & style
- Home type: SingleFamily
- Property subtype: Single Family Residence
Condition
- Year built: 2021
Utilities & green energy
- Utilities for property: Cable Available
Community & HOA
Location
- Region: Aurora
Financial & listing details
- Lease term: Contact For Details
Price history
| Date | Event | Price |
|---|---|---|
| 10/2/2025 | Price change | $3,985-3.9%$1/sqft |
Source: Zillow Rentals | ||
| 9/14/2025 | Price change | $4,145-5.8%$1/sqft |
Source: Zillow Rentals | ||
| 8/28/2025 | Listed for rent | $4,400-7.3%$1/sqft |
Source: Zillow Rentals | ||
| 5/1/2024 | Listing removed | -- |
Source: Zillow Rentals | ||
| 4/28/2024 | Price change | $4,745+8%$1/sqft |
Source: Zillow Rentals | ||

