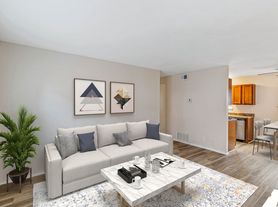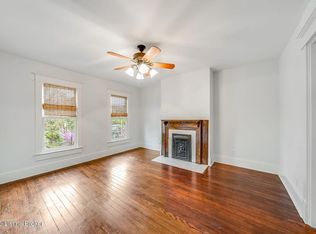Come see this stylish, move-in ready 2-bedroom, 1-bath home offering 1,142 square feet of beautifully updated living space and a private backyard perfect for entertaining.
Welcome guests from the spacious front porch with fantastic curb appeal into the inviting living room featuring a fireplace and custom feature wall. Enjoy new wide plank flooring, modern light fixtures, and custom millwork throughout the home.
Down the hallwaywith a charming sliding barn dooryou'll find a versatile dining room that can also serve as a home office. Large windows fill each room with natural light.
The eat-in kitchen has been completely updated with new cabinetry, countertops, stainless steel appliances, fixtures, and a deep farmhouse sink. There's plenty of space for a dining area and easy access to the laundry area.
The primary bedroom features a stunning custom accent wall and a spacious closet with excellent storage. A remodeled full bath and a comfortable second bedroom complete the interior.
Step outside to enjoy two separate patio areasone directly off the back door and another perfect for a firepit. The private backyard offers a relaxing retreat with plenty of room to entertain.
This home truly blends modern style with everyday comfortschedule your showing today before it's gone!
Professionally managed by Kentuckiana Property Management. The tenant is responsible for all utilities and lawn care. Must have a decent credit history. Total household income must meet or exceed 3x rent. No open/current bankruptcy or foreclosure or owe previous landlord or apartment community.
House for rent
$2,000/mo
961 S Shelby St, Louisville, KY 40203
2beds
1,142sqft
Price may not include required fees and charges.
Single family residence
Available now
Cats, small dogs OK
-- A/C
In unit laundry
-- Parking
-- Heating
What's special
Custom millworkModern light fixturesSpacious front porchDeep farmhouse sinkTwo separate patio areasEat-in kitchenStainless steel appliances
- 5 days |
- -- |
- -- |
Travel times
Zillow can help you save for your dream home
With a 6% savings match, a first-time homebuyer savings account is designed to help you reach your down payment goals faster.
Offer exclusive to Foyer+; Terms apply. Details on landing page.
Facts & features
Interior
Bedrooms & bathrooms
- Bedrooms: 2
- Bathrooms: 1
- Full bathrooms: 1
Appliances
- Included: Dishwasher, Dryer, Refrigerator, Stove, Washer
- Laundry: In Unit
Interior area
- Total interior livable area: 1,142 sqft
Property
Parking
- Details: Contact manager
Features
- Exterior features: No Utilities included in rent
Details
- Parcel number: 022C00090000
Construction
Type & style
- Home type: SingleFamily
- Property subtype: Single Family Residence
Community & HOA
Location
- Region: Louisville
Financial & listing details
- Lease term: Contact For Details
Price history
| Date | Event | Price |
|---|---|---|
| 10/23/2025 | Listed for rent | $2,000$2/sqft |
Source: Zillow Rentals | ||
| 10/15/2025 | Sold | $220,000-4.3%$193/sqft |
Source: | ||
| 10/6/2025 | Pending sale | $229,900$201/sqft |
Source: | ||
| 10/6/2025 | Listed for sale | $229,900$201/sqft |
Source: | ||
| 9/5/2025 | Contingent | $229,900$201/sqft |
Source: | ||

