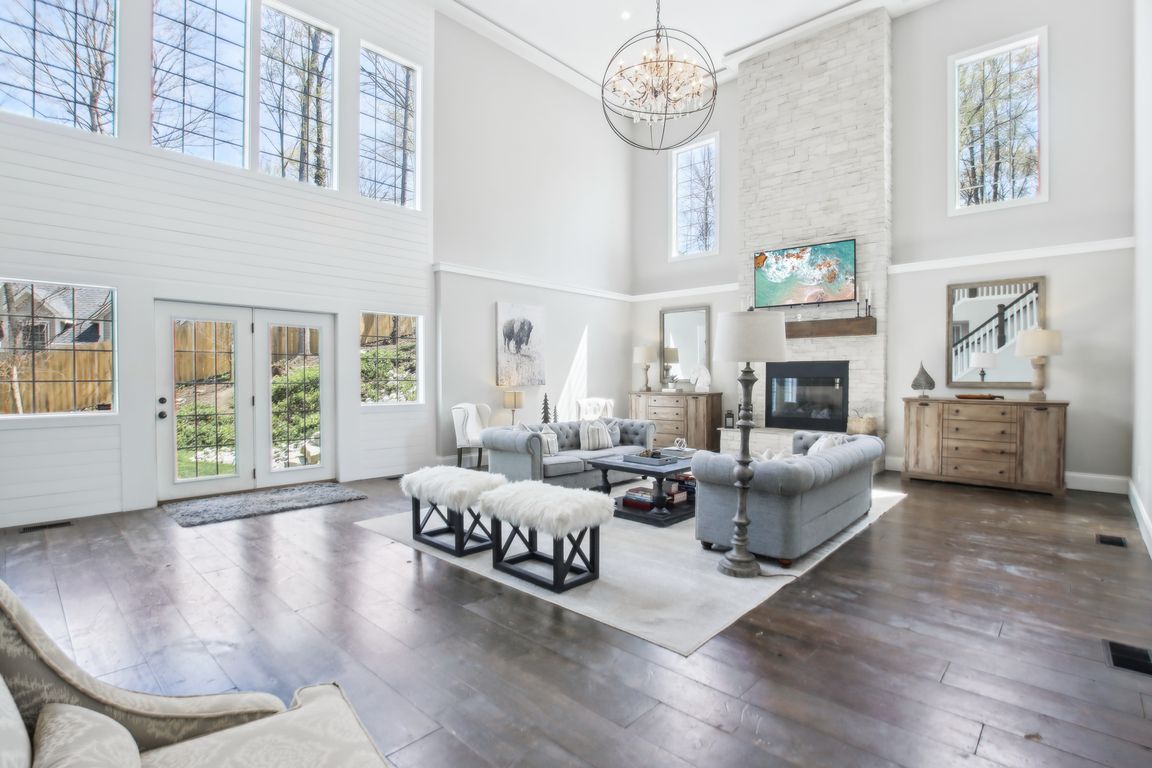
ActivePrice cut: $25K (10/3)
$1,475,000
6beds
5,700sqft
961 Starkey Rd, Zionsville, IN 46077
6beds
5,700sqft
Residential, single family residence
Built in 1995
0.95 Acres
4 Attached garage spaces
$259 price/sqft
What's special
Lavish primary suitePrivate heated plunge poolNew quartz countersMain floor bedroom suiteLuxurious primary bedroom wingLaundry convenienceSerene woods and landscaping
Now is your opportunity to live close to the downtown Village of Zionsville on almost 1 acre of serene woods and landscaping, in a stylish one-of-a-kind home! *Prime Zionsville Location: Enjoy the convenience of being close to charming downtown Zionsville shops, parks, and restaurants or direct access to the Rail ...
- 51 days |
- 2,156 |
- 71 |
Source: MIBOR as distributed by MLS GRID,MLS#: 22032945
Travel times
Kitchen
Living Room
Bedroom
Entertainment Room
Zillow last checked: 7 hours ago
Listing updated: October 08, 2025 at 06:49am
Listing Provided by:
Michelle Shepherd 317-697-9563,
F.C. Tucker Company
Source: MIBOR as distributed by MLS GRID,MLS#: 22032945
Facts & features
Interior
Bedrooms & bathrooms
- Bedrooms: 6
- Bathrooms: 7
- Full bathrooms: 4
- 1/2 bathrooms: 3
- Main level bathrooms: 3
- Main level bedrooms: 1
Primary bedroom
- Level: Upper
- Area: 270 Square Feet
- Dimensions: 18x15
Bedroom 2
- Level: Main
- Area: 182 Square Feet
- Dimensions: 14x13
Bedroom 3
- Level: Upper
- Area: 156 Square Feet
- Dimensions: 13x12
Bedroom 4
- Level: Upper
- Area: 240 Square Feet
- Dimensions: 16x15
Bedroom 5
- Level: Upper
- Area: 156 Square Feet
- Dimensions: 13x12
Bedroom 6
- Level: Upper
- Area: 240 Square Feet
- Dimensions: 16x15
Bonus room
- Features: Tile-Ceramic
- Level: Upper
- Area: 63 Square Feet
- Dimensions: 9x7
Great room
- Level: Main
- Area: 720 Square Feet
- Dimensions: 30x24
Kitchen
- Features: Tile-Ceramic
- Level: Main
- Area: 450 Square Feet
- Dimensions: 30x15
Laundry
- Features: Tile-Ceramic
- Level: Main
- Area: 130 Square Feet
- Dimensions: 13x10
Office
- Level: Main
- Area: 168 Square Feet
- Dimensions: 14x12
Play room
- Level: Upper
- Area: 630 Square Feet
- Dimensions: 30x21
Heating
- High Efficiency (90%+ AFUE )
Cooling
- Central Air, High Efficiency (SEER 16 +)
Appliances
- Included: Gas Cooktop, Dishwasher, Dryer, Gas Water Heater, Humidifier, Microwave, Oven, Refrigerator, Tankless Water Heater, Washer, Water Purifier, Water Softener Owned
- Laundry: Main Level, Upper Level
Features
- Attic Access, Built-in Features, High Ceilings, Entrance Foyer, Hardwood Floors, Eat-in Kitchen, Pantry, Walk-In Closet(s), Wet Bar
- Flooring: Hardwood
- Has basement: No
- Attic: Access Only
- Number of fireplaces: 2
- Fireplace features: Great Room, Recreation Room
Interior area
- Total structure area: 5,700
- Total interior livable area: 5,700 sqft
Video & virtual tour
Property
Parking
- Total spaces: 4
- Parking features: Attached
- Attached garage spaces: 4
- Details: Garage Parking Other(Garage Door Opener)
Features
- Levels: Two
- Stories: 2
- Patio & porch: Covered, Patio
- Exterior features: Gas Grill, Fire Pit, Sprinkler System
- Pool features: Heated
- Fencing: Fenced,Full
Lot
- Size: 0.95 Acres
- Features: Not In Subdivision, Mature Trees, Wooded
Details
- Additional structures: Storage
- Parcel number: 060402000161000006
- Horse amenities: None
Construction
Type & style
- Home type: SingleFamily
- Architectural style: Traditional
- Property subtype: Residential, Single Family Residence
Materials
- Cement Siding, Stone, Wood Siding
- Foundation: Crawl Space
Condition
- New construction: No
- Year built: 1995
Utilities & green energy
- Water: Private
Community & HOA
Community
- Security: Security System Owned
- Subdivision: Hobsons
HOA
- Has HOA: No
Location
- Region: Zionsville
Financial & listing details
- Price per square foot: $259/sqft
- Tax assessed value: $674,500
- Annual tax amount: $7,638
- Date on market: 4/25/2025