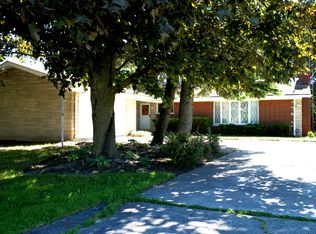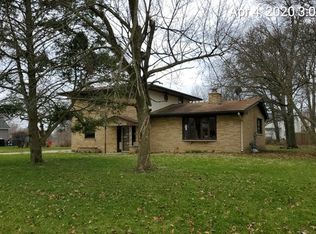Closed
$362,000
961 Trask St, Aurora, IL 60505
4beds
1,968sqft
Single Family Residence
Built in 1965
0.44 Acres Lot
$365,100 Zestimate®
$184/sqft
$2,535 Estimated rent
Home value
$365,100
$329,000 - $405,000
$2,535/mo
Zestimate® history
Loading...
Owner options
Explore your selling options
What's special
One Level Living at its best! This all brick ranch home has room to roam over 3000 sq ft of finished living space. The main level has an open, flowing floor plan. The full finished basement doubles your living space and features an additional bedroom, full bathroom, family room, rec. room w/a wet bar, 2nd FP & plenty of storage. Attached 2 car garage & a huge, beautiful fenced in yard! Easy access to expressway and close to outlet mall! 1/2 lot with mature trees backing to school. Build your swimming pool or play football!! A MUST SEE! Long-term tenant good tenant paying $1,900 per month. Tenant likes to continue to stay. For owner-occupied tenant will move out on closing. Sold as is.Buyer to verify dimensions of the rooms.
Zillow last checked: 8 hours ago
Listing updated: October 13, 2025 at 10:12am
Listing courtesy of:
Prasanna Raghavan 312-451-5298,
Olubukola Hamzat
Bought with:
Cuper Quintana
CM REALTORS®
Source: MRED as distributed by MLS GRID,MLS#: 12431064
Facts & features
Interior
Bedrooms & bathrooms
- Bedrooms: 4
- Bathrooms: 3
- Full bathrooms: 3
Primary bedroom
- Features: Flooring (Carpet), Window Treatments (All), Bathroom (Full)
- Level: Main
- Area: 196 Square Feet
- Dimensions: 14X14
Bedroom 2
- Features: Flooring (Carpet), Window Treatments (All)
- Level: Main
- Area: 117 Square Feet
- Dimensions: 13X9
Bedroom 3
- Features: Flooring (Carpet), Window Treatments (All)
- Level: Main
- Area: 210 Square Feet
- Dimensions: 15X14
Bedroom 4
- Features: Flooring (Vinyl), Window Treatments (All)
- Level: Basement
- Area: 140 Square Feet
- Dimensions: 14X10
Dining room
- Features: Flooring (Carpet), Window Treatments (All)
- Level: Main
- Area: 210 Square Feet
- Dimensions: 15X14
Family room
- Features: Flooring (Vinyl)
- Level: Basement
- Area: 238 Square Feet
- Dimensions: 17X14
Foyer
- Features: Flooring (Vinyl), Window Treatments (All)
- Level: Main
- Area: 169 Square Feet
- Dimensions: 13X13
Kitchen
- Features: Kitchen (Eating Area-Table Space), Flooring (Vinyl), Window Treatments (All)
- Level: Main
- Area: 210 Square Feet
- Dimensions: 15X14
Living room
- Features: Flooring (Carpet), Window Treatments (All)
- Level: Main
- Area: 364 Square Feet
- Dimensions: 26X14
Recreation room
- Features: Flooring (Vinyl)
- Level: Basement
- Area: 675 Square Feet
- Dimensions: 27X25
Storage
- Features: Flooring (Other)
- Level: Basement
- Area: 180 Square Feet
- Dimensions: 18X10
Heating
- Natural Gas
Cooling
- Central Air, Zoned
Appliances
- Included: Range, Dishwasher, Refrigerator, Washer, Dryer
Features
- Wet Bar
- Basement: Finished,Full
- Number of fireplaces: 2
- Fireplace features: Family Room, Living Room
Interior area
- Total structure area: 0
- Total interior livable area: 1,968 sqft
Property
Parking
- Total spaces: 2
- Parking features: Concrete, On Site, Garage Owned, Attached, Garage
- Attached garage spaces: 2
Accessibility
- Accessibility features: No Disability Access
Features
- Stories: 1
- Patio & porch: Deck
- Fencing: Fenced
Lot
- Size: 0.44 Acres
- Dimensions: 80X236
Details
- Parcel number: 1514202017
- Special conditions: None
Construction
Type & style
- Home type: SingleFamily
- Architectural style: Ranch
- Property subtype: Single Family Residence
Materials
- Brick
- Roof: Asphalt
Condition
- New construction: No
- Year built: 1965
Utilities & green energy
- Sewer: Public Sewer
- Water: Public
Community & neighborhood
Location
- Region: Aurora
HOA & financial
HOA
- Services included: None
Other
Other facts
- Listing terms: Conventional
- Ownership: Fee Simple
Price history
| Date | Event | Price |
|---|---|---|
| 10/1/2025 | Sold | $362,000-0.8%$184/sqft |
Source: | ||
| 8/2/2025 | Contingent | $365,000$185/sqft |
Source: | ||
| 7/29/2025 | Listed for sale | $365,000+100.5%$185/sqft |
Source: | ||
| 8/24/2017 | Sold | $182,000$92/sqft |
Source: | ||
Public tax history
Tax history is unavailable.
Neighborhood: Pigeon Hill
Nearby schools
GreatSchools rating
- 3/10Nicholas A Hermes Elementary SchoolGrades: PK-5Distance: 0.3 mi
- 4/10C F Simmons Middle SchoolGrades: 6-8Distance: 0.1 mi
- 3/10East High SchoolGrades: 9-12Distance: 2.3 mi
Schools provided by the listing agent
- District: 131
Source: MRED as distributed by MLS GRID. This data may not be complete. We recommend contacting the local school district to confirm school assignments for this home.

Get pre-qualified for a loan
At Zillow Home Loans, we can pre-qualify you in as little as 5 minutes with no impact to your credit score.An equal housing lender. NMLS #10287.
Sell for more on Zillow
Get a free Zillow Showcase℠ listing and you could sell for .
$365,100
2% more+ $7,302
With Zillow Showcase(estimated)
$372,402
