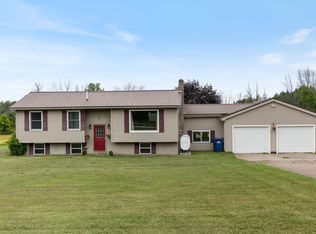Closed
Listed by:
Michael Savage,
RE/MAX North Professionals 802-655-3333
Bought with: RE/MAX North Professionals
$129,000
961 Truck Route, Alburgh, VT 05440
3beds
1,024sqft
Manufactured Home
Built in 1970
1.02 Acres Lot
$128,700 Zestimate®
$126/sqft
$2,984 Estimated rent
Home value
$128,700
Estimated sales range
Not available
$2,984/mo
Zestimate® history
Loading...
Owner options
Explore your selling options
What's special
Well maintained three bedroom, two bath mobile home on beautiful country lot. The current owner has improved nearly every aspect of this home from the ground up. New roof with 30 year architectural shingles and new windows throughout. The attention to detail will astound you. The home features three generously sized bedrooms, two bathrooms and a detached one car garage. The primary suite boasts a custom tiled walk in shower and is completely updated. The garage/workshop has power and water. The lot has many beautiful mature trees and plantings that provide a sense of serenity and privacy. Located minutes from Lake Champlain. Affordable homes this solid are extremely rare! A must see! Property to convey as is with all contents. Please see private remarks.
Zillow last checked: 8 hours ago
Listing updated: September 15, 2025 at 10:50am
Listed by:
Michael Savage,
RE/MAX North Professionals 802-655-3333
Bought with:
Darcy Handy
RE/MAX North Professionals
Source: PrimeMLS,MLS#: 5046639
Facts & features
Interior
Bedrooms & bathrooms
- Bedrooms: 3
- Bathrooms: 2
- 3/4 bathrooms: 2
Heating
- Hot Air
Cooling
- Wall Unit(s)
Appliances
- Included: Electric Range, Refrigerator
Features
- Flooring: Laminate, Vinyl
- Has basement: No
- Furnished: Yes
Interior area
- Total structure area: 1,024
- Total interior livable area: 1,024 sqft
- Finished area above ground: 1,024
- Finished area below ground: 0
Property
Parking
- Total spaces: 1
- Parking features: Gravel
- Garage spaces: 1
Features
- Levels: One
- Stories: 1
- Exterior features: Deck
- Frontage length: Road frontage: 170
Lot
- Size: 1.02 Acres
- Features: Level
Details
- Parcel number: 900311631
- Zoning description: None
Construction
Type & style
- Home type: MobileManufactured
- Property subtype: Manufactured Home
Materials
- Wood Frame
- Foundation: Concrete Slab
- Roof: Architectural Shingle
Condition
- New construction: No
- Year built: 1970
Utilities & green energy
- Electric: 200+ Amp Service
- Sewer: Septic Tank
- Utilities for property: None
Community & neighborhood
Location
- Region: Alburgh
Other
Other facts
- Body type: Single Wide
- Road surface type: Paved
Price history
| Date | Event | Price |
|---|---|---|
| 9/15/2025 | Sold | $129,000-0.7%$126/sqft |
Source: | ||
| 9/2/2025 | Contingent | $129,900$127/sqft |
Source: | ||
| 7/31/2025 | Price change | $129,900-13.3%$127/sqft |
Source: | ||
| 6/16/2025 | Listed for sale | $149,900+233.1%$146/sqft |
Source: | ||
| 10/3/2012 | Sold | $45,000$44/sqft |
Source: Public Record Report a problem | ||
Public tax history
| Year | Property taxes | Tax assessment |
|---|---|---|
| 2024 | -- | $63,900 |
| 2023 | -- | $63,900 |
| 2022 | -- | $63,900 |
Find assessor info on the county website
Neighborhood: 05440
Nearby schools
GreatSchools rating
- 2/10Alburg Community Education CenterGrades: PK-8Distance: 2 mi
Schools provided by the listing agent
- Elementary: Alburgh Community Ed. Center
- District: Alburg School District
Source: PrimeMLS. This data may not be complete. We recommend contacting the local school district to confirm school assignments for this home.
