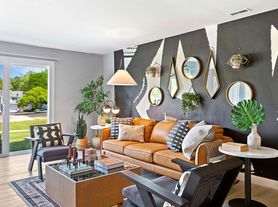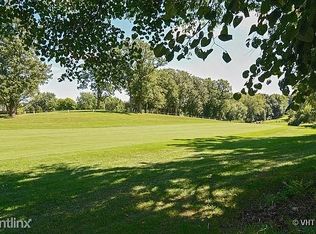This stunning, move-in ready townhome has everything you've been looking for - beautifully updated throughout with hardwood floors, stainless steel appliances, and a fully finished basement. Step inside to a dramatic two-story foyer that immediately impresses. The bright and spacious living room is filled with natural light from floor-to-ceiling windows and features a cozy gas fireplace - perfect for chilly evenings or creating an inviting atmosphere for guests. The eat-in kitchen offers 42" cabinets, granite countertops, a stylish backsplash, and a large island - ideal for cooking and gathering. A separate dining room adds even more space for entertaining. Upstairs, the primary suite is your private retreat, complete with a walk-in closet and a luxurious ensuite bath featuring dual sinks, a soaking tub, and a separate shower. Two additional bedrooms and another full bath complete the upper level. The finished basement adds incredible versatility with a family room, full bath, and additional bedroom - perfect for guests, in-laws, or a home office. Don't miss this one - it's the perfect blend of comfort, style, and space! Recent upgrades/updates: Deck repaired, windows repaired, new water heater (2024), HVAC and AC (2024), Oven/Stove (2025)
House for rent
$3,850/mo
961 W Spencer Ct #961, Palatine, IL 60067
4beds
2,200sqft
Price may not include required fees and charges.
Singlefamily
Available Thu Jan 1 2026
Central air
Hookups laundry
2 Attached garage spaces parking
Natural gas, fireplace
What's special
Cozy gas fireplaceFinished basementFully finished basementFloor-to-ceiling windowsAdditional bedroomLarge islandPrimary suite
- 10 days |
- -- |
- -- |
Travel times
Looking to buy when your lease ends?
Consider a first-time homebuyer savings account designed to grow your down payment with up to a 6% match & a competitive APY.
Facts & features
Interior
Bedrooms & bathrooms
- Bedrooms: 4
- Bathrooms: 4
- Full bathrooms: 3
- 1/2 bathrooms: 1
Rooms
- Room types: Walk In Closet
Heating
- Natural Gas, Fireplace
Cooling
- Central Air
Appliances
- Included: Dishwasher, Disposal, Freezer, Microwave, Range, Refrigerator, WD Hookup
- Laundry: Hookups, In Unit, Upper Level, Washer Hookup
Features
- Cathedral Ceiling(s), Storage, WD Hookup, Walk In Closet, Walk-In Closet(s)
- Flooring: Hardwood
- Has basement: Yes
- Has fireplace: Yes
Interior area
- Total interior livable area: 2,200 sqft
Property
Parking
- Total spaces: 2
- Parking features: Attached, Garage, Covered
- Has attached garage: Yes
- Details: Contact manager
Features
- Patio & porch: Deck
- Exterior features: Attached, Carbon Monoxide Detector(s), Cathedral Ceiling(s), Cul-De-Sac, Deck, Eating Area, Garage, Garage Door Opener, Gas Log, Gas Starter, Heating: Gas, Humidifier, In Unit, Living Room, Lot Features: Cul-De-Sac, No Disability Access, Stainless Steel Appliance(s), Storage, Upper Level, Walk In Closet, Washer Hookup
Construction
Type & style
- Home type: SingleFamily
- Property subtype: SingleFamily
Condition
- Year built: 2003
Community & HOA
Location
- Region: Palatine
Financial & listing details
- Lease term: 12 Months
Price history
| Date | Event | Price |
|---|---|---|
| 11/8/2025 | Listed for rent | $3,850$2/sqft |
Source: MRED as distributed by MLS GRID #12513965 | ||

