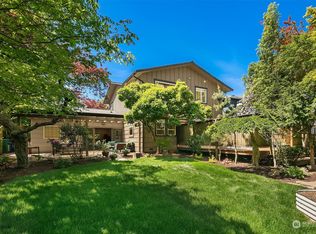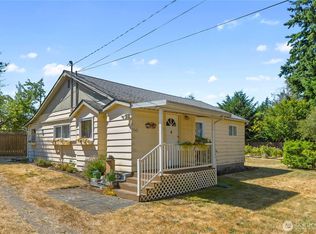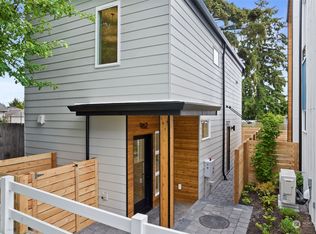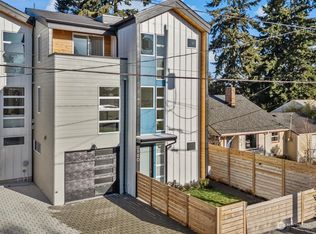Sold
Listed by:
Jack Duggan,
COMPASS,
Sean McConnell,
COMPASS
Bought with: KW Greater Seattle
$840,000
9610 13th Avenue NW, Seattle, WA 98117
3beds
1,340sqft
Single Family Residence
Built in 1951
6,599.34 Square Feet Lot
$817,800 Zestimate®
$627/sqft
$3,745 Estimated rent
Home value
$817,800
$744,000 - $891,000
$3,745/mo
Zestimate® history
Loading...
Owner options
Explore your selling options
What's special
Charming home ready for you to move right in! Enjoy the bright living room with fireplace and built-ins, refreshed hardwood floors, and plenty of natural light. The kitchen is perfect for cooking enthusiasts with ample cabinets, a walk-in pantry/laundry room, and access to the fenced backyard with a spacious deck for entertaining. Three roomy bedrooms, two with hardwood floors. The master bedroom features a new tiled 3/4 bath and carpet. Includes a large shed, RV parking, and close proximity to shops.
Zillow last checked: 8 hours ago
Listing updated: June 20, 2024 at 04:30pm
Listed by:
Jack Duggan,
COMPASS,
Sean McConnell,
COMPASS
Bought with:
Heidi Grossman, 134000
KW Greater Seattle
Source: NWMLS,MLS#: 2227589
Facts & features
Interior
Bedrooms & bathrooms
- Bedrooms: 3
- Bathrooms: 2
- Full bathrooms: 1
- 3/4 bathrooms: 1
- Main level bathrooms: 2
- Main level bedrooms: 3
Primary bedroom
- Level: Main
Bedroom
- Level: Main
Bedroom
- Level: Main
Bathroom three quarter
- Level: Main
Bathroom full
- Level: Main
Dining room
- Level: Main
Entry hall
- Level: Main
Living room
- Level: Main
Utility room
- Level: Main
Heating
- Fireplace(s), Forced Air
Cooling
- Forced Air
Appliances
- Included: Dishwashers_, GarbageDisposal_, Refrigerators_, StovesRanges_, Dishwasher(s), Garbage Disposal, Refrigerator(s), Stove(s)/Range(s), Water Heater: Tankless Gas, Water Heater Location: Outside
Features
- Bath Off Primary, Dining Room, Walk-In Pantry
- Flooring: Ceramic Tile, Hardwood
- Windows: Double Pane/Storm Window
- Basement: None
- Number of fireplaces: 1
- Fireplace features: Main Level: 1, Fireplace
Interior area
- Total structure area: 1,340
- Total interior livable area: 1,340 sqft
Property
Parking
- Parking features: RV Parking, Off Street
Features
- Levels: One
- Stories: 1
- Entry location: Main
- Patio & porch: Ceramic Tile, Hardwood, Bath Off Primary, Double Pane/Storm Window, Dining Room, Walk-In Pantry, Walk-In Closet(s), Fireplace, Water Heater
Lot
- Size: 6,599 sqft
- Features: Paved, Cable TV, Deck, Fenced-Partially, Gas Available, Outbuildings, RV Parking
- Topography: Level
- Residential vegetation: Garden Space
Details
- Parcel number: 9144100367
- Zoning description: Jurisdiction: City
- Special conditions: Standard
Construction
Type & style
- Home type: SingleFamily
- Architectural style: Traditional
- Property subtype: Single Family Residence
Materials
- Wood Siding
- Foundation: Poured Concrete
- Roof: Composition
Condition
- Good
- Year built: 1951
Utilities & green energy
- Electric: Company: Seattle City Light
- Sewer: Sewer Connected, Company: Seattle Public Utilities
- Water: Public, Company: Seattle Public Utilities
Community & neighborhood
Location
- Region: Seattle
- Subdivision: Crown Hill
Other
Other facts
- Listing terms: Cash Out,Conventional,FHA,VA Loan
- Cumulative days on market: 353 days
Price history
| Date | Event | Price |
|---|---|---|
| 6/20/2024 | Sold | $840,000-1.8%$627/sqft |
Source: | ||
| 5/24/2024 | Pending sale | $855,000$638/sqft |
Source: | ||
| 5/20/2024 | Price change | $855,000-2.3%$638/sqft |
Source: | ||
| 5/9/2024 | Listed for sale | $875,000+139.7%$653/sqft |
Source: | ||
| 4/17/2012 | Sold | $365,000+1.7%$272/sqft |
Source: | ||
Public tax history
| Year | Property taxes | Tax assessment |
|---|---|---|
| 2024 | $8,267 +10.5% | $796,000 +6.7% |
| 2023 | $7,485 -1.5% | $746,000 -12.3% |
| 2022 | $7,598 +13.4% | $851,000 +24.2% |
Find assessor info on the county website
Neighborhood: Crown Hill
Nearby schools
GreatSchools rating
- 6/10North Beach Elementary SchoolGrades: PK-5Distance: 0.8 mi
- 8/10Whitman Middle SchoolGrades: 6-8Distance: 0.3 mi
- 8/10Ingraham High SchoolGrades: 9-12Distance: 2.5 mi

Get pre-qualified for a loan
At Zillow Home Loans, we can pre-qualify you in as little as 5 minutes with no impact to your credit score.An equal housing lender. NMLS #10287.
Sell for more on Zillow
Get a free Zillow Showcase℠ listing and you could sell for .
$817,800
2% more+ $16,356
With Zillow Showcase(estimated)
$834,156


