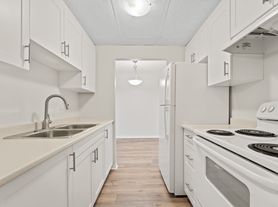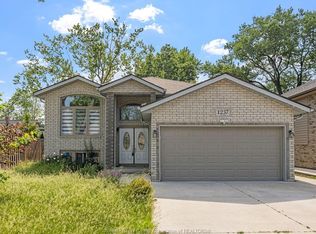Welcome to a beautifully maintained 4-level backsplit nestled in the heart of Forest Glade-one of East Windsor's most sought-after and established family-friendly neighborhoods. Featuring 3 spacious bedrooms, 2 full bathrooms a bright living room, and a kitchen with an eating area. The fully finish basement offers a cozy family room with a fireplace, laundry and 2nd kitchen with grade entrance leading to a fenced backyard with a covered patio ideal for outdoor enjoyment. Just minutes away from shopping, transit options, and shopping centers. 1 YR MIN LEASE FIRST & LAST MONTH. EMPLOYMENT VERIFICATION/CREDIT CHECK REQ ID. RENT $2900 + UTILITIES.
Data provided by the Windsor-Essex County Association of REALTORS . The information is deemed reliable, but is not guaranteed.
House for rent
C$2,900/mo
9610 Asgard Rd, Windsor, ON N8R 1E2
3beds
Price may not include required fees and charges.
Singlefamily
Available now
-- Pets
Central air
In unit laundry
Attached garage parking
Natural gas, forced air
What's special
Fenced backyardCovered patio
- 1 day |
- -- |
- -- |
Travel times
Looking to buy when your lease ends?
Consider a first-time homebuyer savings account designed to grow your down payment with up to a 6% match & 3.83% APY.
Facts & features
Interior
Bedrooms & bathrooms
- Bedrooms: 3
- Bathrooms: 2
- Full bathrooms: 2
Heating
- Natural Gas, Forced Air
Cooling
- Central Air
Appliances
- Included: Dishwasher, Dryer, Microwave, Washer
- Laundry: In Unit
Features
- Flooring: Laminate
- Has basement: Yes
Property
Parking
- Parking features: Attached
- Has attached garage: Yes
- Details: Contact manager
Features
- Exterior features: 1.5 Garage, 2 Fridges, 2 Stoves, 2nd Kitchen, Acreage Info (Unknown), Attached, Automatic Garage Door Opener, Concrete Drive, Double Width Or More Drive, Flooring: Laminate, Front Drive, Gas Water Heater, Heating system: Forced Air, Heating system: Furnace, Heating: Gas, Landscaped, Lot Features: Landscaped, Playground Nearby, Shopping Nearby, Acreage Info (Unknown), Playground Nearby, Roof Type: Asphalt Shingle, Shopping Nearby, Walking Trails Nearby
Construction
Type & style
- Home type: SingleFamily
- Property subtype: SingleFamily
Materials
- Roof: Asphalt
Community & HOA
Location
- Region: Windsor
Financial & listing details
- Lease term: Contact For Details
Price history
Price history is unavailable.

