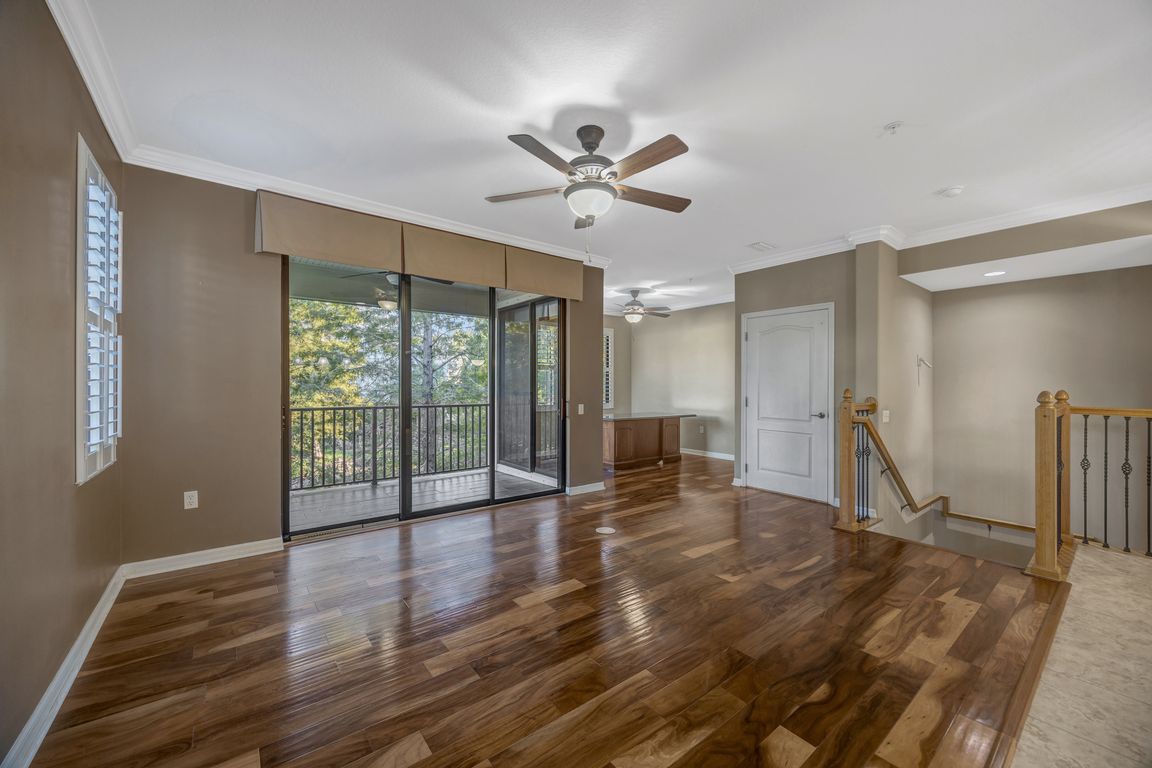Open: Sat 11am-2pm

For sale
$475,000
3beds
2,346sqft
9610 Bay Grove Ln, Tampa, FL 33615
3beds
2,346sqft
Townhouse
Built in 2008
1,560 sqft
2 Attached garage spaces
$202 price/sqft
$1,347 monthly HOA fee
What's special
Large islandScreened lanaiBonus roomGranite countertopsMature treesSpacious master suiteLuxurious bath
One or more photo(s) has been virtually staged. FORMER MODEL HOME — GORGEOUS & SPACIOUS THREE-STORY TOWNHOME WITH ELEVATOR! Discover luxury living in this pristine end-unit located in the gated community of Townhomes of Pelican Pointe in Tampa. This spectacular former model offers 3 bedrooms, 2.5 baths, an oversized 2-car ...
- 1 day |
- 284 |
- 16 |
Source: Stellar MLS,MLS#: TB8444860 Originating MLS: Suncoast Tampa
Originating MLS: Suncoast Tampa
Travel times
Kitchen
Living Room
Primary Bedroom
Primary Closet
Primary Bathroom
Patio
Zillow last checked: 8 hours ago
Listing updated: 16 hours ago
Listing Provided by:
Susan Cioffi 813-956-8513,
RE/MAX REALTY UNLIMITED 813-684-0016
Source: Stellar MLS,MLS#: TB8444860 Originating MLS: Suncoast Tampa
Originating MLS: Suncoast Tampa

Facts & features
Interior
Bedrooms & bathrooms
- Bedrooms: 3
- Bathrooms: 3
- Full bathrooms: 2
- 1/2 bathrooms: 1
Rooms
- Room types: Bonus Room, Dining Room, Utility Room, Loft, Storage Rooms
Primary bedroom
- Features: Walk-In Closet(s)
- Level: Second
- Area: 208 Square Feet
- Dimensions: 16x13
Bedroom 2
- Features: Built-in Closet
- Level: Third
- Area: 216 Square Feet
- Dimensions: 18x12
Bedroom 3
- Features: Built-in Closet
- Level: Third
- Area: 132 Square Feet
- Dimensions: 12x11
Primary bathroom
- Features: Dual Sinks, Garden Bath, Tub with Separate Shower Stall
- Level: Second
Balcony porch lanai
- Features: No Closet
- Level: First
- Area: 264 Square Feet
- Dimensions: 22x12
Bonus room
- Features: No Closet
- Level: Third
- Area: 221 Square Feet
- Dimensions: 17x13
Dining room
- Features: No Closet
- Level: Second
- Area: 110 Square Feet
- Dimensions: 11x10
Kitchen
- Features: Kitchen Island, Pantry, Storage Closet
- Level: Second
- Area: 240 Square Feet
- Dimensions: 20x12
Living room
- Level: Second
- Area: 168 Square Feet
- Dimensions: 14x12
Loft
- Level: Third
- Area: 70 Square Feet
- Dimensions: 10x7
Heating
- Central, Electric
Cooling
- Central Air
Appliances
- Included: Dishwasher, Disposal, Electric Water Heater, Microwave, Range, Refrigerator
- Laundry: Inside
Features
- Ceiling Fan(s), Crown Molding, Eating Space In Kitchen, Elevator, Kitchen/Family Room Combo, Solid Surface Counters, Solid Wood Cabinets, Split Bedroom, Tray Ceiling(s), Walk-In Closet(s)
- Flooring: Carpet, Ceramic Tile
- Doors: Sliding Doors
- Windows: Blinds, Window Treatments, Hurricane Shutters, Hurricane Shutters/Windows
- Has fireplace: No
- Common walls with other units/homes: Corner Unit,End Unit
Interior area
- Total structure area: 3,050
- Total interior livable area: 2,346 sqft
Video & virtual tour
Property
Parking
- Total spaces: 2
- Parking features: Covered, Garage Door Opener, Oversized
- Attached garage spaces: 2
- Details: Garage Dimensions: 28x18
Features
- Levels: Three Or More
- Stories: 3
- Patio & porch: Covered, Deck, Patio, Porch
- Exterior features: Balcony, Irrigation System, Storage
- Pool features: Gunite, In Ground
- Has view: Yes
- View description: Water, Pond
- Has water view: Yes
- Water view: Water,Pond
Lot
- Size: 1,560 Square Feet
- Features: Conservation Area, FloodZone, In County, Near Public Transit
- Residential vegetation: Mature Landscaping, Trees/Landscaped
Details
- Additional structures: Storage
- Parcel number: U34281786A00000100001.0
- Zoning: PD
- Special conditions: None
Construction
Type & style
- Home type: Townhouse
- Architectural style: Contemporary
- Property subtype: Townhouse
Materials
- Block, Stucco, Wood Frame
- Foundation: Slab
- Roof: Shingle
Condition
- New construction: No
- Year built: 2008
Utilities & green energy
- Sewer: Public Sewer
- Water: Public
- Utilities for property: BB/HS Internet Available, Cable Available, Public
Community & HOA
Community
- Features: Association Recreation - Owned, Deed Restrictions, Pool
- Security: Fire Sprinkler System, Gated Community, Security System Owned, Smoke Detector(s)
- Subdivision: TOWNHOMES AT PELICAN POINTE
HOA
- Has HOA: Yes
- Amenities included: Gated, Maintenance
- Services included: Community Pool, Maintenance Structure, Maintenance Grounds, Manager, Recreational Facilities, Sewer, Water
- HOA fee: $1,347 monthly
- HOA name: pelicanpointhoa1@gmail.com HOA/Benjamin
- HOA phone: 727-386-5575
- Pet fee: $0 monthly
Location
- Region: Tampa
Financial & listing details
- Price per square foot: $202/sqft
- Tax assessed value: $445,799
- Annual tax amount: $7,123
- Date on market: 11/5/2025
- Cumulative days on market: 2 days
- Listing terms: Cash,Conventional,FHA,VA Loan
- Ownership: Fee Simple
- Total actual rent: 0
- Road surface type: Paved