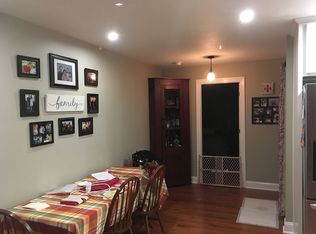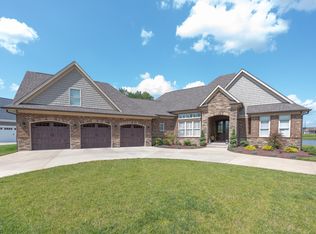Sold for $655,000
$655,000
9610 Gutenberg Rd, Jeffersontown, KY 40299
4beds
2,382sqft
Single Family Residence
Built in 2024
0.38 Acres Lot
$679,200 Zestimate®
$275/sqft
$2,852 Estimated rent
Home value
$679,200
$638,000 - $727,000
$2,852/mo
Zestimate® history
Loading...
Owner options
Explore your selling options
What's special
STUNNING AND SPRAWLING RANCH HOME WITH VIEW OF THE NEIGHBORHOOD LAKE IS NOW MOVE IN READY. TOP NOTCH FINISHES THROUGHOUT. OPEN FLOOR PLAN WITH CUSTOM CABINETRY, AND STUNNING DECOR. 4TH BEDROOM WILL MAKE A GREAT HOME OFFICE OR DEN. CUSTOM CLOSET SHELVING IN PBR WALKIN. LARGE WALK-IN PANTRY. COVERED PATIO. 3 CAR GARAGE.
Zillow last checked: 8 hours ago
Listing updated: January 28, 2025 at 04:58am
Listed by:
Allyson A Leigh 502-291-7028,
At Home Louisville
Bought with:
Pushpa Dhakal, 289991
Missy Klein Realty
Source: GLARMLS,MLS#: 1657879
Facts & features
Interior
Bedrooms & bathrooms
- Bedrooms: 4
- Bathrooms: 3
- Full bathrooms: 2
- 1/2 bathrooms: 1
Primary bedroom
- Description: VERY SPACIOUS SUITE WITH HUGE WALKIN CLOSET
- Level: First
- Area: 290.25
- Dimensions: 21.50 x 13.50
Bedroom
- Level: First
- Area: 165.6
- Dimensions: 12.00 x 13.80
Bedroom
- Level: First
- Area: 168.75
- Dimensions: 12.50 x 13.50
Bedroom
- Level: First
- Area: 141.75
- Dimensions: 10.50 x 13.50
Primary bathroom
- Description: WALK IN SHOWER AND FREE STANDING TUB
- Level: First
Great room
- Description: OPEN TO KITCHEN, BUILT INS, FIREPLACE HARDWOOD
- Level: First
- Area: 420
- Dimensions: 20.00 x 21.00
Kitchen
- Description: OVERSIZED WALK IN PANTRY, CUSTOM CABINETS
- Level: First
- Area: 325
- Dimensions: 26.00 x 12.50
Heating
- Electric, Forced Air, Natural Gas
Cooling
- Central Air
Features
- Basement: Unfinished
- Number of fireplaces: 1
Interior area
- Total structure area: 2,382
- Total interior livable area: 2,382 sqft
- Finished area above ground: 2,382
- Finished area below ground: 0
Property
Parking
- Total spaces: 3
- Parking features: Attached, Entry Side
- Attached garage spaces: 3
Features
- Stories: 1
- Patio & porch: Patio
Lot
- Size: 0.38 Acres
- Features: Sidewalk, Level
Details
- Parcel number: 0000
Construction
Type & style
- Home type: SingleFamily
- Property subtype: Single Family Residence
Materials
- Cement Siding, Brick Veneer, Brick, Stone
- Foundation: Concrete Perimeter
- Roof: Shingle
Condition
- Year built: 2024
Utilities & green energy
- Sewer: Public Sewer
- Water: Public
- Utilities for property: Electricity Connected, Natural Gas Connected
Community & neighborhood
Location
- Region: Jeffersontown
- Subdivision: Monticello Manor
HOA & financial
HOA
- Has HOA: Yes
- HOA fee: $400 annually
Price history
| Date | Event | Price |
|---|---|---|
| 7/9/2024 | Sold | $655,000-0.7%$275/sqft |
Source: | ||
| 6/10/2024 | Pending sale | $659,900$277/sqft |
Source: | ||
| 6/6/2024 | Price change | $659,900-5.7%$277/sqft |
Source: | ||
| 4/4/2024 | Listed for sale | $699,900+705.4%$294/sqft |
Source: | ||
| 5/31/2017 | Sold | $86,900$36/sqft |
Source: Public Record Report a problem | ||
Public tax history
| Year | Property taxes | Tax assessment |
|---|---|---|
| 2021 | $1,119 +11.3% | $90,000 +3.6% |
| 2020 | $1,005 | $86,900 |
| 2019 | $1,005 +3.3% | $86,900 |
Find assessor info on the county website
Neighborhood: Jeffersontown
Nearby schools
GreatSchools rating
- 4/10Jeffersontown Elementary SchoolGrades: K-5Distance: 1.1 mi
- 3/10Carrithers Middle SchoolGrades: 6-8Distance: 0.4 mi
- 2/10Jeffersontown High SchoolGrades: 9-12Distance: 1.7 mi

Get pre-qualified for a loan
At Zillow Home Loans, we can pre-qualify you in as little as 5 minutes with no impact to your credit score.An equal housing lender. NMLS #10287.

