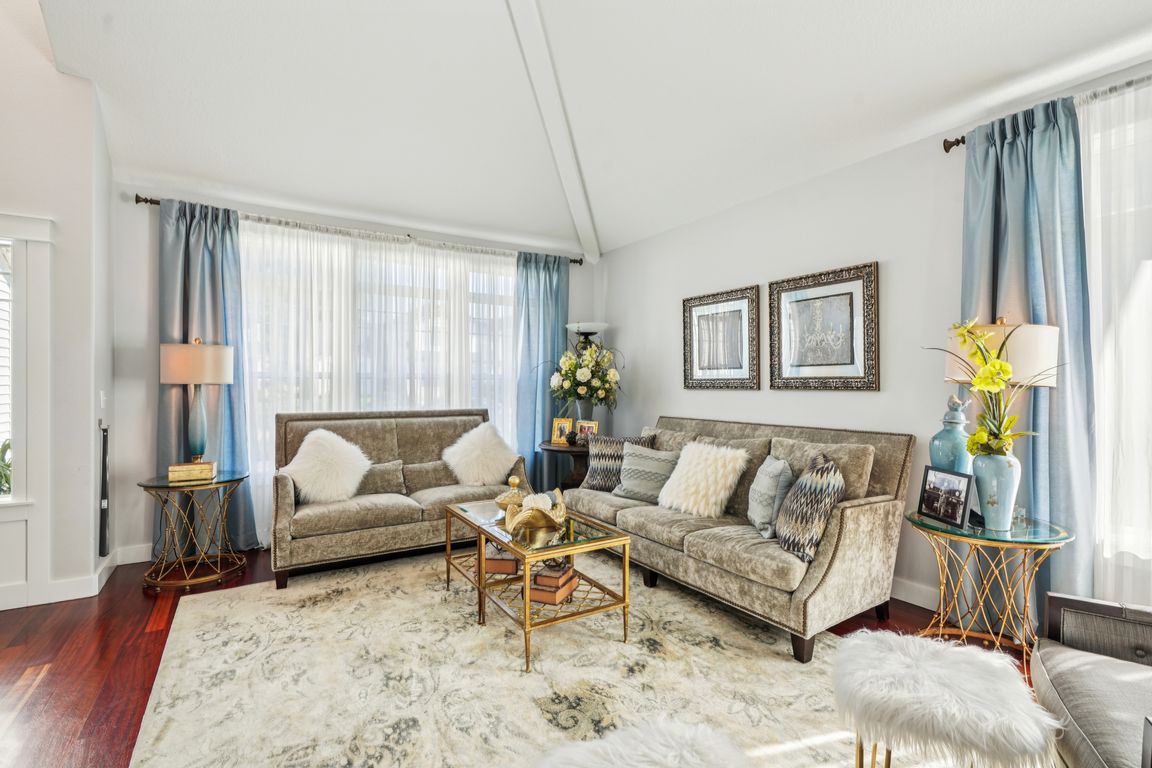Open: Sat 12pm-4pm

Active
$648,999
4beds
2,505sqft
9610 NE 87th Ave, Vancouver, WA 98662
4beds
2,505sqft
Residential, single family residence
Built in 2004
5,227 sqft
2 Attached garage spaces
$259 price/sqft
What's special
Stunning two-story home backing to a serene greenbelt! Features a soaring two-story entry, cherry hardwood floors, stone-accented gas fireplace, and vaulted living and dining rooms with exceptional finish work. The gourmet kitchen includes granite slab countertops, cherry cabinets, stainless steel appliances, pantry. Elegant open iron staircase. Bedroom/office on main floor. Central ...
- 12 days |
- 502 |
- 26 |
Source: RMLS (OR),MLS#: 658491720
Travel times
Living Room
Kitchen
Primary Bedroom
Zillow last checked: 7 hours ago
Listing updated: October 03, 2025 at 08:50am
Listed by:
Stan Golosinskiy 360-513-3331,
Handris Realty Company
Source: RMLS (OR),MLS#: 658491720
Facts & features
Interior
Bedrooms & bathrooms
- Bedrooms: 4
- Bathrooms: 3
- Full bathrooms: 2
- Partial bathrooms: 1
- Main level bathrooms: 1
Rooms
- Room types: Bedroom 4, Bedroom 2, Bedroom 3, Dining Room, Family Room, Kitchen, Living Room, Primary Bedroom
Primary bedroom
- Level: Upper
Bedroom 2
- Level: Upper
Bedroom 3
- Level: Upper
Bedroom 4
- Level: Main
Dining room
- Level: Main
Family room
- Level: Main
Kitchen
- Level: Main
Living room
- Level: Main
Heating
- Forced Air
Cooling
- Central Air
Appliances
- Included: Built-In Range, Dishwasher, Disposal, Free-Standing Refrigerator, Washer/Dryer, Gas Water Heater
- Laundry: Laundry Room
Features
- Central Vacuum, High Ceilings, Vaulted Ceiling(s), Pantry
- Flooring: Engineered Hardwood, Hardwood
- Basement: Crawl Space
- Number of fireplaces: 1
- Fireplace features: Gas
Interior area
- Total structure area: 2,505
- Total interior livable area: 2,505 sqft
Video & virtual tour
Property
Parking
- Total spaces: 2
- Parking features: Driveway, Attached
- Attached garage spaces: 2
- Has uncovered spaces: Yes
Features
- Levels: Two
- Stories: 2
- Patio & porch: Covered Deck
- Fencing: Fenced
Lot
- Size: 5,227.2 Square Feet
- Features: Greenbelt, Level, SqFt 5000 to 6999
Details
- Parcel number: 155537018
Construction
Type & style
- Home type: SingleFamily
- Property subtype: Residential, Single Family Residence
Materials
- Vinyl Siding
- Foundation: Concrete Perimeter
- Roof: Composition
Condition
- Approximately
- New construction: No
- Year built: 2004
Utilities & green energy
- Gas: Gas
- Sewer: Public Sewer
- Water: Public
- Utilities for property: Cable Connected
Community & HOA
HOA
- Has HOA: No
Location
- Region: Vancouver
Financial & listing details
- Price per square foot: $259/sqft
- Tax assessed value: $519,572
- Annual tax amount: $4,799
- Date on market: 9/22/2025
- Listing terms: Cash,Conventional,VA Loan
- Road surface type: Paved