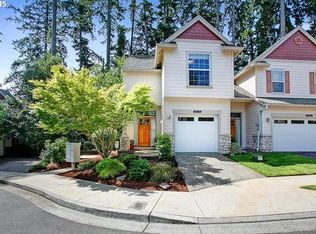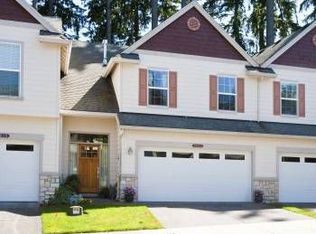Sold
$440,000
9610 SW Lodestone Dr, Beaverton, OR 97007
3beds
1,509sqft
Residential, Townhouse
Built in 2002
3,484.8 Square Feet Lot
$436,300 Zestimate®
$292/sqft
$2,611 Estimated rent
Home value
$436,300
$414,000 - $462,000
$2,611/mo
Zestimate® history
Loading...
Owner options
Explore your selling options
What's special
Effortless charm and everyday comfort come together in this light-filled end-unit townhome tucked into a quiet Beaverton neighborhood. Large windows throughout flood the interior with natural light and offer views of the surrounding greenery, creating a seamless connection between indoor and outdoor spaces. Whether you're relaxing by the gas fireplace or enjoying a peaceful morning on the private deck, you’ll appreciate the balance of comfort and style this townhome offers.The thoughtful layout features all three bedrooms on the upper level, along with a convenient laundry area and full bathroom in the hallway. The spacious primary suite includes a walk-in closet and its own private bathroom, creating a comfortable retreat at the end of the day. The main level offers an easy flow between the living, dining, and kitchen areas, ideal for both quiet evenings at home and casual entertaining.Outside, enjoy a beautifully maintained outdoor space, deck, and patio—perfect for morning coffee, gardening, or summer gatherings. With an attached single-car garage and a location close to shopping, parks, and transit, this home blends functionality, privacy, and low-maintenance living all in one.This home has been thoughtfully updated for comfort and peace of mind, with a new washer and dryer (2023), refrigerator, range, and built-in microwave (2024), dishwasher (2020), furnace and air conditioner (2020), water heater (2023), and a new backyard fence (2022)—all contributing to a well-maintained and move-in-ready home.
Zillow last checked: 8 hours ago
Listing updated: September 10, 2025 at 10:13am
Listed by:
Matt Mahaffy 503-936-3511,
Windermere Realty Trust
Bought with:
Linsey Macy, 200409145
Premiere Property Group, LLC
Source: RMLS (OR),MLS#: 182765206
Facts & features
Interior
Bedrooms & bathrooms
- Bedrooms: 3
- Bathrooms: 3
- Full bathrooms: 2
- Partial bathrooms: 1
- Main level bathrooms: 1
Primary bedroom
- Features: Bathroom, Soaking Tub, Suite, Walkin Closet, Walkin Shower
- Level: Upper
- Area: 228
- Dimensions: 12 x 19
Bedroom 2
- Features: Closet
- Level: Upper
- Area: 100
- Dimensions: 10 x 10
Bedroom 3
- Features: Closet
- Level: Upper
- Area: 224
- Dimensions: 14 x 16
Dining room
- Features: Hardwood Floors
- Level: Main
- Area: 88
- Dimensions: 8 x 11
Kitchen
- Features: Dishwasher, Hardwood Floors, Island, Microwave, Free Standing Range, Free Standing Refrigerator
- Level: Main
- Area: 112
- Width: 14
Living room
- Features: Fireplace, Hardwood Floors
- Level: Main
- Area: 196
- Dimensions: 14 x 14
Heating
- Forced Air, Fireplace(s)
Cooling
- Central Air
Appliances
- Included: Dishwasher, Free-Standing Range, Free-Standing Refrigerator, Microwave, Gas Water Heater
Features
- Closet, Kitchen Island, Bathroom, Soaking Tub, Suite, Walk-In Closet(s), Walkin Shower
- Flooring: Hardwood, Laminate, Wall to Wall Carpet
- Number of fireplaces: 1
- Fireplace features: Gas
Interior area
- Total structure area: 1,509
- Total interior livable area: 1,509 sqft
Property
Parking
- Total spaces: 1
- Parking features: Driveway, On Street, Attached
- Attached garage spaces: 1
- Has uncovered spaces: Yes
Features
- Stories: 2
- Patio & porch: Deck, Patio
- Exterior features: Raised Beds
- Fencing: Fenced
- Has view: Yes
- View description: Trees/Woods
Lot
- Size: 3,484 sqft
- Features: Level, Trees, SqFt 3000 to 4999
Details
- Parcel number: R2101939
Construction
Type & style
- Home type: Townhouse
- Architectural style: Traditional
- Property subtype: Residential, Townhouse
- Attached to another structure: Yes
Materials
- Cement Siding, Stone
- Roof: Composition
Condition
- Resale
- New construction: No
- Year built: 2002
Utilities & green energy
- Gas: Gas
- Sewer: Public Sewer
- Water: Public
Community & neighborhood
Location
- Region: Beaverton
HOA & financial
HOA
- Has HOA: Yes
- HOA fee: $210 monthly
- Amenities included: Commons, Exterior Maintenance, Front Yard Landscaping, Maintenance Grounds
Other
Other facts
- Listing terms: Cash,Conventional
- Road surface type: Paved
Price history
| Date | Event | Price |
|---|---|---|
| 9/9/2025 | Sold | $440,000+1.1%$292/sqft |
Source: | ||
| 8/11/2025 | Pending sale | $435,000$288/sqft |
Source: | ||
| 8/7/2025 | Listed for sale | $435,000+27.9%$288/sqft |
Source: | ||
| 6/5/2019 | Sold | $340,000+4.6%$225/sqft |
Source: | ||
| 5/7/2019 | Pending sale | $324,900$215/sqft |
Source: Realty One Group Prestige #19578611 | ||
Public tax history
| Year | Property taxes | Tax assessment |
|---|---|---|
| 2024 | $5,181 +5.9% | $238,430 +3% |
| 2023 | $4,892 +4.5% | $231,490 +3% |
| 2022 | $4,682 +3.6% | $224,750 |
Find assessor info on the county website
Neighborhood: Sexton Mountain
Nearby schools
GreatSchools rating
- 8/10Sexton Mountain Elementary SchoolGrades: K-5Distance: 0.6 mi
- 6/10Highland Park Middle SchoolGrades: 6-8Distance: 1.5 mi
- 8/10Mountainside High SchoolGrades: 9-12Distance: 1.9 mi
Schools provided by the listing agent
- Elementary: Sexton Mountain
- Middle: Highland Park
- High: Mountainside
Source: RMLS (OR). This data may not be complete. We recommend contacting the local school district to confirm school assignments for this home.
Get a cash offer in 3 minutes
Find out how much your home could sell for in as little as 3 minutes with a no-obligation cash offer.
Estimated market value
$436,300
Get a cash offer in 3 minutes
Find out how much your home could sell for in as little as 3 minutes with a no-obligation cash offer.
Estimated market value
$436,300


