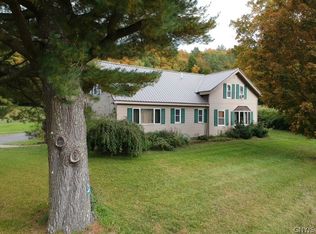Closed
$399,900
9610 Taberg Florence Rd, Taberg, NY 13471
6beds
2,624sqft
Single Family Residence
Built in 1952
44.04 Acres Lot
$-- Zestimate®
$152/sqft
$1,300 Estimated rent
Home value
Not available
Estimated sales range
Not available
$1,300/mo
Zestimate® history
Loading...
Owner options
Explore your selling options
What's special
Once in a while a property comes along that has it all: a great home, amenities and land. If this is what you're looking for your search is over. The main home has 3 bedrooms and 2 full bathrooms. The attached unit (potential rental) has 3 bedrooms and 1 full bathroom. If you're looking for a property with an additional dwelling unit for a parent(s) or simply looking to offset your mortgage this home is the answer. The updated kitchen is large and offers lots of cabinet space for cooking supplies. The dining room is spacious and leads to a family room and office nook near the primary bedroom. The primary bedroom does have an ensuite and a laudry room in it. Upstairs you'll find 2 bedrooms with storage space galore. The additional attached dwelling unit has its own entryway. It features 3 bedrooms, a full kitcten, a full bathroom and a living room. Outside you'll enjoy a building the sellers used as a workout room. It is heated and has its own electric service. Play a game of basketball on the half basketball court and then jump in the swimming pool to cool off. Lastly enjoy the peace and serenity offered by your over 44 acre parcel of land. It's difficult to find this combination of home, additional dwelling unit, pool, workout space, half basketball court and 44 acres. Don't let this opportunity pass you by.
Zillow last checked: 8 hours ago
Listing updated: September 26, 2025 at 12:29pm
Listed by:
Thomas Tarry JR 315-430-4894,
Move Real Estate,
Jodi Tarry 315-558-3966,
Move Real Estate
Bought with:
Erica Laquidara, 10301221265
Hunt Real Estate ERA
Source: NYSAMLSs,MLS#: S1623191 Originating MLS: Syracuse
Originating MLS: Syracuse
Facts & features
Interior
Bedrooms & bathrooms
- Bedrooms: 6
- Bathrooms: 3
- Full bathrooms: 3
- Main level bathrooms: 3
- Main level bedrooms: 4
Heating
- Propane, Forced Air
Cooling
- Central Air
Appliances
- Included: Dishwasher, Electric Cooktop, Electric Oven, Electric Range, Electric Water Heater, Microwave, Refrigerator
- Laundry: Main Level
Features
- Breakfast Bar, Ceiling Fan(s), Separate/Formal Dining Room, Eat-in Kitchen, Granite Counters, Home Office, Second Kitchen, Bedroom on Main Level, In-Law Floorplan, Main Level Primary
- Flooring: Carpet, Laminate, Varies
- Basement: Full,Walk-Out Access
- Number of fireplaces: 1
Interior area
- Total structure area: 2,624
- Total interior livable area: 2,624 sqft
Property
Parking
- Total spaces: 2
- Parking features: Attached, Electricity, Garage, Garage Door Opener
- Attached garage spaces: 2
Features
- Levels: Two
- Stories: 2
- Exterior features: Blacktop Driveway, Pool, Propane Tank - Leased
- Pool features: In Ground
Lot
- Size: 44.04 Acres
- Dimensions: 1 x 1
- Features: Agricultural, Irregular Lot
Details
- Additional structures: Pool House
- Parcel number: 30200014900000020060010000
- Special conditions: Standard
Construction
Type & style
- Home type: SingleFamily
- Architectural style: Cape Cod
- Property subtype: Single Family Residence
Materials
- Vinyl Siding
- Foundation: Block
- Roof: Metal
Condition
- Resale
- Year built: 1952
Utilities & green energy
- Electric: Circuit Breakers
- Sewer: Septic Tank
- Water: Well
- Utilities for property: Cable Available, High Speed Internet Available
Community & neighborhood
Location
- Region: Taberg
- Subdivision: Scribas Patent Township 8
Other
Other facts
- Listing terms: Cash,Conventional,FHA,USDA Loan,VA Loan
Price history
| Date | Event | Price |
|---|---|---|
| 9/26/2025 | Sold | $399,900$152/sqft |
Source: | ||
| 7/29/2025 | Contingent | $399,900$152/sqft |
Source: | ||
| 7/22/2025 | Listed for sale | $399,900$152/sqft |
Source: | ||
Public tax history
Tax history is unavailable.
Neighborhood: 13471
Nearby schools
GreatSchools rating
- 4/10Camden Middle SchoolGrades: 5-8Distance: 5.2 mi
- 5/10Camden Senior High SchoolGrades: 9-12Distance: 5.8 mi
Schools provided by the listing agent
- District: Camden
Source: NYSAMLSs. This data may not be complete. We recommend contacting the local school district to confirm school assignments for this home.
