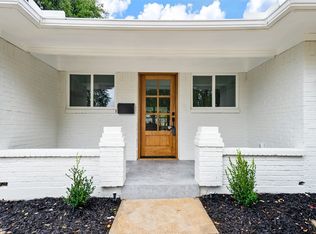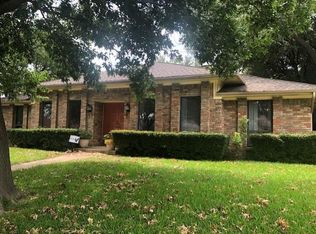Large wonderfully maintained home in Lake Highlands. Full one year remodel with hi-end designer/Anthony Carden architect. All additions were approved by city. This 5 bedroom, 3.5 full bath home features large rooms, wood flooring, three patios and a beautiful cedar porch off the dining room with 2x large bifold doors. Marble master shower, floor to ceiling tile bathrooms,48x48 tile 1st floor, av rack, 8-8” ceiling speakers, brand new hi end appliance(dacor 42 fridge, wolf stove , Thermador microwave/oven, rift saw white oak cabinets,new roof, tankless water heater, new Plubming, added 5 ton ac (11tons total),steel entry door, garden underneath white oak stairs, taj majal quartzite,rift sawn white oak built ins and master closet, and backyard with artificial grass. Situated on a pie shaped lot in the elbow of the street that makes it feel like a cul-de-sac. House will be ready to show May 29th. Architecture Renderings 3d can be viewed: https://kuula.co/share/NJXhZ/collection/7qJKc?logo=1&info=1&fs=1&vr=0&zoom=1&sd=1&thumbs=1
This property is off market, which means it's not currently listed for sale or rent on Zillow. This may be different from what's available on other websites or public sources.

