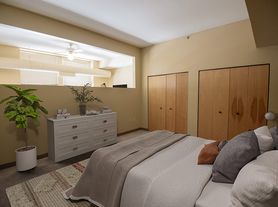Charming 2-Bedroom, 1-Bath Home Pet Friendly & Section 8 Accepted!
This charming two-bedroom downstairs, one-bath home features hardwood floors throughout, a refrigerator and stove, and newer kitchen cabinets. Enjoy the convenience of built-in dining room drawers for extra storage, covered garage, and laundry hookups.
Relax on the front porch and take advantage of the home's proximity to shopping centers and public transportation.
Pet Policy:
Small pets welcome
$150 non-refundable pet deposit
$25 monthly pet fee
Utilities & Fees:
Tenants responsible for gas and electric
$60 flat fee for water and sewer
$35 application fee
$250 holding fee (applied to deposit)
Additional Features:
Easy online rent payments and maintenance requests
Section 8 accepted
Don't miss out on this charming home! Click the link to schedule your showing today!
Note: All Progressive Urban Property Management residents are enrolled in the Resident Benefits Package (RBP) for $29.00/month which includes liability insurance, credit building to help boost the resident's credit score with timely rent payments, up to $1M Identity Theft Protection, move-in concierge service making utility connection and home service setup a breeze during your move-in, our best-in-class resident rewards program, and much more! More details upon application.
Townhouse for rent
$1,150/mo
9611 Larnder Ave, Cleveland, OH 44102
2beds
1,048sqft
Price may not include required fees and charges.
Townhouse
Available now
-- Pets
-- A/C
Washer dryer hookup laundry
-- Parking
-- Heating
What's special
Laundry hookupsFront porchBuilt-in dining room drawersHardwood floorsNewer kitchen cabinets
- 42 days |
- -- |
- -- |
Travel times
Looking to buy when your lease ends?
Consider a first-time homebuyer savings account designed to grow your down payment with up to a 6% match & 3.83% APY.
Facts & features
Interior
Bedrooms & bathrooms
- Bedrooms: 2
- Bathrooms: 1
- Full bathrooms: 1
Appliances
- Laundry: Washer Dryer Hookup
Interior area
- Total interior livable area: 1,048 sqft
Property
Parking
- Details: Contact manager
Features
- Exterior features: Electricity not included in rent, Gas not included in rent, Washer Dryer Hookup
Details
- Parcel number: 00527109
Construction
Type & style
- Home type: Townhouse
- Property subtype: Townhouse
Community & HOA
Location
- Region: Cleveland
Financial & listing details
- Lease term: Contact For Details
Price history
| Date | Event | Price |
|---|---|---|
| 10/7/2025 | Price change | $1,150-4.2%$1/sqft |
Source: Zillow Rentals | ||
| 9/6/2025 | Listed for rent | $1,200-2%$1/sqft |
Source: Zillow Rentals | ||
| 8/1/2025 | Sold | $185,000+2.8%$177/sqft |
Source: | ||
| 7/15/2025 | Pending sale | $179,900$172/sqft |
Source: | ||
| 7/10/2025 | Listed for sale | $179,900+99.9%$172/sqft |
Source: | ||
Neighborhood: Cudell
There are 2 available units in this apartment building

