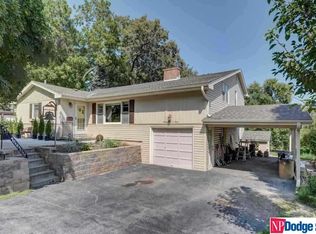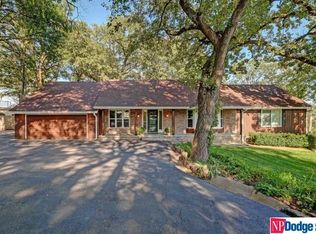Sold for $417,825 on 01/24/25
$417,825
9611 N 29th St, Omaha, NE 68112
5beds
3,514sqft
Single Family Residence
Built in 1916
0.32 Acres Lot
$425,000 Zestimate®
$119/sqft
$3,113 Estimated rent
Maximize your home sale
Get more eyes on your listing so you can sell faster and for more.
Home value
$425,000
$391,000 - $463,000
$3,113/mo
Zestimate® history
Loading...
Owner options
Explore your selling options
What's special
A storybook worthy home in amazing Wyman Heights. This gorgeous Tudor Revival has everything you want in your next home. Beautiful updates meet charming character with virtually everything updated within the last five years. New roof, plumbing, HVAC, kitchen, baths - it was all updated. The home has a classic, yet modern floor plan. The main floor has two bedrooms, a bathroom, a gorgeous open kitchen/dining area, and a simply amazing, huge main floor family room that opens up to a large deck with stunning river views. The second floor has a spacious primary suite with ample square footage, storage, a bathroom, an extra bedroom, and a large walk closet. The lower level is also fully and beautifully finished with one more bedroom, an additional family room, laundry room, and a 2-car, built-in garage. You will be blown away by this beautiful turnkey home.
Zillow last checked: 8 hours ago
Listing updated: January 27, 2025 at 08:06am
Listed by:
Kristina Oreskovich 402-672-8269,
BHHS Ambassador Real Estate
Bought with:
Non Member
Non Member office
Source: GPRMLS,MLS#: 22500517
Facts & features
Interior
Bedrooms & bathrooms
- Bedrooms: 5
- Bathrooms: 2
- Full bathrooms: 1
- 3/4 bathrooms: 1
- Main level bathrooms: 1
Primary bedroom
- Features: Wall/Wall Carpeting, Walk-In Closet(s)
- Level: Second
Bedroom 2
- Features: Wall/Wall Carpeting
- Level: Second
Bedroom 3
- Features: Wood Floor, Window Covering
- Level: Main
Bedroom 4
- Features: Wood Floor, Window Covering
- Level: Main
Bedroom 5
- Features: Wall/Wall Carpeting
- Level: Basement
Family room
- Features: Wall/Wall Carpeting
- Level: Main
Kitchen
- Features: Wood Floor
- Level: Main
Living room
- Features: Wood Floor, Fireplace
- Level: Main
Basement
- Area: 1420
Heating
- Natural Gas, Forced Air
Cooling
- Central Air
Appliances
- Included: Range, Refrigerator, Freezer, Dishwasher, Disposal, Microwave, Wine Refrigerator
- Laundry: Luxury Vinyl Plank
Features
- Central Vacuum, Wet Bar
- Flooring: Wood, Vinyl, Carpet, Luxury Vinyl, Plank
- Basement: Walk-Out Access,Finished
- Number of fireplaces: 1
- Fireplace features: Living Room
Interior area
- Total structure area: 3,514
- Total interior livable area: 3,514 sqft
- Finished area above ground: 2,094
- Finished area below ground: 1,420
Property
Parking
- Total spaces: 2
- Parking features: Built-In, Garage, Garage Door Opener
- Attached garage spaces: 2
Features
- Levels: One and One Half
- Patio & porch: Porch, Deck
- Fencing: None
Lot
- Size: 0.32 Acres
- Dimensions: 97 x 150 x 77.75 x 174.52
- Features: Over 1/4 up to 1/2 Acre, Subdivided, Curb and Gutter
Details
- Additional structures: Shed(s)
- Parcel number: 2345990000
Construction
Type & style
- Home type: SingleFamily
- Architectural style: Traditional
- Property subtype: Single Family Residence
Materials
- Stucco, Brick/Other
- Foundation: Block
- Roof: Composition
Condition
- Not New and NOT a Model
- New construction: No
- Year built: 1916
Utilities & green energy
- Sewer: Public Sewer
- Water: Public
- Utilities for property: Electricity Available, Natural Gas Available, Water Available, Sewer Available
Community & neighborhood
Security
- Security features: Security System
Location
- Region: Omaha
- Subdivision: VALLEY VIEW HEIGHTS
Other
Other facts
- Listing terms: Conventional,Cash
- Ownership: Fee Simple
Price history
| Date | Event | Price |
|---|---|---|
| 1/24/2025 | Sold | $417,825-5%$119/sqft |
Source: | ||
| 1/23/2025 | Pending sale | $440,000$125/sqft |
Source: | ||
| 1/11/2025 | Listed for sale | $440,000$125/sqft |
Source: | ||
| 1/10/2025 | Pending sale | $440,000$125/sqft |
Source: | ||
| 10/22/2024 | Listed for sale | $440,000+3%$125/sqft |
Source: | ||
Public tax history
| Year | Property taxes | Tax assessment |
|---|---|---|
| 2024 | -- | $385,100 +39.8% |
| 2023 | $5,812 -1.2% | $275,500 |
| 2022 | $5,881 +23.4% | $275,500 +22.4% |
Find assessor info on the county website
Neighborhood: Ponca Hills
Nearby schools
GreatSchools rating
- 6/10Ponca Elementary SchoolGrades: PK-5Distance: 1.2 mi
- 3/10Nathan Hale Magnet Middle SchoolGrades: 6-8Distance: 3.1 mi
- 1/10Omaha North Magnet High SchoolGrades: 9-12Distance: 3.5 mi
Schools provided by the listing agent
- Elementary: Ponca
- Middle: Hale
- High: North
- District: Omaha
Source: GPRMLS. This data may not be complete. We recommend contacting the local school district to confirm school assignments for this home.

Get pre-qualified for a loan
At Zillow Home Loans, we can pre-qualify you in as little as 5 minutes with no impact to your credit score.An equal housing lender. NMLS #10287.
Sell for more on Zillow
Get a free Zillow Showcase℠ listing and you could sell for .
$425,000
2% more+ $8,500
With Zillow Showcase(estimated)
$433,500
