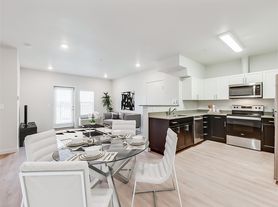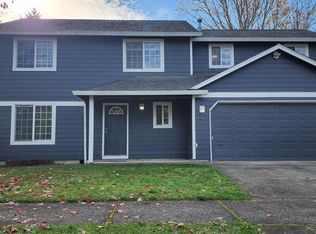Move-In Ready 4-Bedroom Home Freshly Painted & Fully Sanitized!
Beautifully updated 4-bedroom, 2.5-bathroom home located on a quiet cul-de-sac in the desirable Hockinson neighborhood of Vancouver, WA. This spacious two-story home has been freshly painted, professionally deep cleaned, and fully sanitized ready for immediate move-in!
The open main floor features a bright living room with large windows, a modern kitchen with granite countertops, stainless steel appliances, and a large island, plus a dining area that opens to the fully fenced backyard with a covered patio perfect for outdoor gatherings.
Upstairs, enjoy a large primary suite with a walk-in closet and private bath, along with three additional bedrooms, a full guest bath, and a convenient laundry room.
Energy efficient appliances, with energy saving hot water on demand water heater with modern AC unit with allergy reducing AC filtration systems in place.
This home offers comfort, space, and convenience just minutes from Costco, shopping centers, restaurants, parks, and great schools, with easy access to I-205 and Padden Parkway.
Small Storage shed is also included in the backyard.
Owner pays for HOA fees. Tenant is responsible for all utilities, including electricity, water, sewer, gas, garbage, and internet. No smoking or vaping allowed anywhere on the property. Up to two small pets (dogs or cats only) allowed with a $500 refundable pet deposit and $55 monthly pet rent per pet. Minimum 12-month lease.
House for rent
Accepts Zillow applications
$2,995/mo
9611 NE 169th Ct, Vancouver, WA 98682
4beds
2,028sqft
Price may not include required fees and charges.
Single family residence
Available now
Cats, small dogs OK
Central air
In unit laundry
Attached garage parking
Forced air
What's special
Covered patioModern kitchenSpacious two-story homeLarge islandLarge primary suiteWalk-in closetPrivate bath
- 8 days |
- -- |
- -- |
Travel times
Facts & features
Interior
Bedrooms & bathrooms
- Bedrooms: 4
- Bathrooms: 3
- Full bathrooms: 2
- 1/2 bathrooms: 1
Heating
- Forced Air
Cooling
- Central Air
Appliances
- Included: Dishwasher, Dryer, Freezer, Microwave, Oven, Refrigerator, Washer
- Laundry: In Unit
Features
- Walk In Closet
- Flooring: Carpet, Hardwood
Interior area
- Total interior livable area: 2,028 sqft
Property
Parking
- Parking features: Attached, Off Street
- Has attached garage: Yes
- Details: Contact manager
Features
- Exterior features: Electricity not included in rent, Garbage not included in rent, Gas not included in rent, Heating system: Forced Air, Internet not included in rent, No Utilities included in rent, Pet walking area and several parks, Sewage not included in rent, Storage Shed, Walk In Closet, Water not included in rent
Details
- Parcel number: 986043726
Construction
Type & style
- Home type: SingleFamily
- Property subtype: Single Family Residence
Community & HOA
Location
- Region: Vancouver
Financial & listing details
- Lease term: 1 Year
Price history
| Date | Event | Price |
|---|---|---|
| 11/9/2025 | Listed for rent | $2,995$1/sqft |
Source: Zillow Rentals | ||
| 10/2/2025 | Sold | $555,000-5.9%$274/sqft |
Source: | ||
| 8/28/2025 | Pending sale | $590,000$291/sqft |
Source: | ||
| 8/18/2025 | Price change | $590,000-1.6%$291/sqft |
Source: | ||
| 8/8/2025 | Listed for sale | $599,500+41.4%$296/sqft |
Source: | ||

