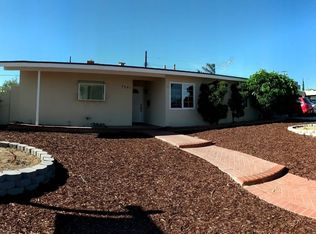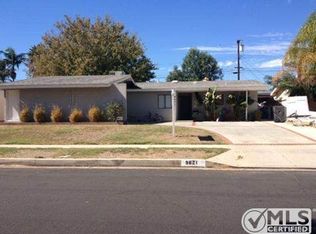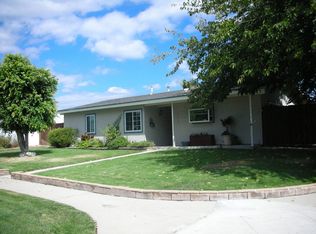No Showings on Saturday March 8. Price reduced to selll! Charming living room with crown molding, fireplace, and unique built-in aquarium! UPGRADED WINDOWS, AC/HEAT, and water heater. Country kitchen with eating area, lots of cabinets, tile flooring, and pantry. Direct access to laundry and garage. Original 4th BR now used as a formal dining room but the closet is still there if Buyer wants to convert back to BR (Assessor Records show 4 BR's). The MBR has direct bath access, mirrored closet doors, and a door to the back yard. Good floor plan with BR's split on opposite ends of the home. The garage has a roll-up door with automatic opener. For car enthusiasts there is a gated carport + a large driveway in addition to the double garage! The backyard has a big patio plus grass! Great curb appeal with palm trees! Located in the same neighborhood as award-winning Superior Street Elementary School (check school website)! Also convenient to The Northridge Fashion Center, other shopping, and public transportation including Metrolink!
This property is off market, which means it's not currently listed for sale or rent on Zillow. This may be different from what's available on other websites or public sources.


