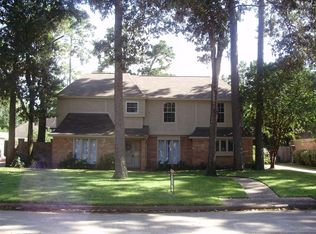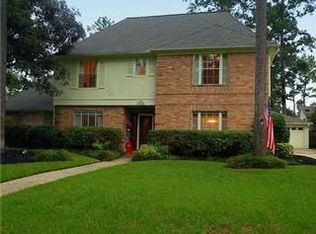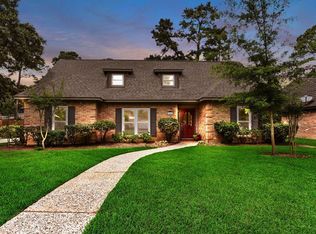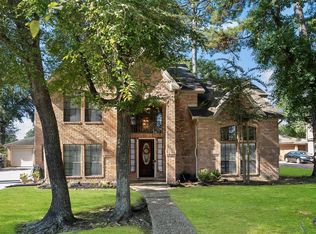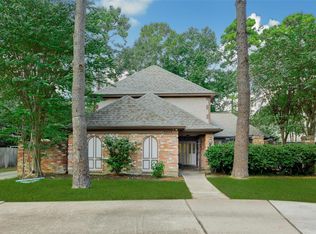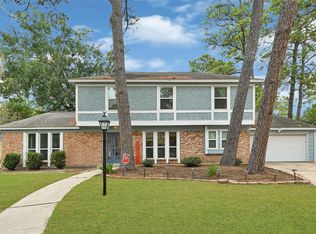Your dream home awaits at 9611 Stockport Dr! Nestled in the highly desirable Champion Forest subdivision, this 4BD, 3.5BT home combines timeless character with modern updates. A charming courtyard entrance leads you into spacious living areas, featuring a cozy den with wood ceiling beams and a brick fireplace. The chef’s kitchen offers ample counter space and flows into a sunlit breakfast area overlooking the patio—perfect for morning coffee or entertaining. The primary suite includes dual vanities, dual closets, and access to a private study or flex space. Upstairs, enjoy a generous game room and three secondary bedrooms. $60k in recent updates per the seller including a new roof & fresh carpet throughout (March 2025),double-pane windows, radiant barrier, electrical box, HVAC, & kitchen refresh. Timeless architectural details and custom built-ins elevate the elegance of this home. Don’t miss your chance to tour this must-see Champion Forest gem—schedule your showing today!
For sale
Price cut: $5.1K (11/18)
$389,900
9611 Stockport Dr, Spring, TX 77379
4beds
3,234sqft
Est.:
Single Family Residence
Built in 1978
9,565.78 Square Feet Lot
$381,900 Zestimate®
$121/sqft
$21/mo HOA
What's special
Brick fireplaceCharming courtyard entranceFresh carpet throughoutCustom built-insDouble-pane windowsGenerous game roomTimeless architectural details
- 57 days |
- 584 |
- 31 |
Zillow last checked: 8 hours ago
Listing updated: November 18, 2025 at 01:58pm
Listed by:
Bridget Moore TREC #0570078 832-334-3331,
CB&A, Realtors,
Sean Martin TREC #0770124 832-981-3132,
CB&A, Realtors
Source: HAR,MLS#: 60695801
Tour with a local agent
Facts & features
Interior
Bedrooms & bathrooms
- Bedrooms: 4
- Bathrooms: 4
- Full bathrooms: 3
- 1/2 bathrooms: 1
Rooms
- Room types: Family Room, Utility Room
Primary bathroom
- Features: Half Bath, Primary Bath: Tub/Shower Combo, Secondary Bath(s): Tub/Shower Combo
Kitchen
- Features: Breakfast Bar, Pantry, Pots/Pans Drawers
Heating
- Natural Gas
Cooling
- Ceiling Fan(s), Electric
Appliances
- Included: Disposal, Refrigerator, Electric Oven, Microwave, Electric Cooktop, Dishwasher
Features
- Crown Molding, Formal Entry/Foyer, Wired for Sound, 3 Bedrooms Up, En-Suite Bath, Primary Bed - 1st Floor
- Flooring: Carpet, Tile, Wood
- Number of fireplaces: 1
- Fireplace features: Gas Log
Interior area
- Total structure area: 3,234
- Total interior livable area: 3,234 sqft
Video & virtual tour
Property
Parking
- Total spaces: 2
- Parking features: Detached, Additional Parking
- Garage spaces: 2
Features
- Stories: 2
- Patio & porch: Covered
- Exterior features: Sprinkler System
- Has spa: Yes
- Spa features: Spa/Hot Tub
- Fencing: Back Yard,Full
Lot
- Size: 9,565.78 Square Feet
- Features: Back Yard, Subdivided, 0 Up To 1/4 Acre
Details
- Additional structures: Shed(s)
- Parcel number: 1128610000022
Construction
Type & style
- Home type: SingleFamily
- Architectural style: Traditional
- Property subtype: Single Family Residence
Materials
- Brick, Cement Siding
- Foundation: Slab
- Roof: Composition
Condition
- New construction: No
- Year built: 1978
Utilities & green energy
- Water: Water District
Green energy
- Energy efficient items: Thermostat, Exposure/Shade
Community & HOA
Community
- Subdivision: Champion Forest
HOA
- Has HOA: Yes
- HOA fee: $250 annually
Location
- Region: Spring
Financial & listing details
- Price per square foot: $121/sqft
- Tax assessed value: $370,000
- Annual tax amount: $8,402
- Date on market: 10/13/2025
- Listing terms: Cash,Conventional,FHA,VA Loan
- Ownership: Full Ownership
- Road surface type: Concrete, Curbs
Estimated market value
$381,900
$363,000 - $401,000
$2,760/mo
Price history
Price history
| Date | Event | Price |
|---|---|---|
| 11/18/2025 | Price change | $389,900-1.3%$121/sqft |
Source: | ||
| 7/4/2025 | Price change | $395,000-1.3%$122/sqft |
Source: | ||
| 6/12/2025 | Price change | $400,000-3.6%$124/sqft |
Source: | ||
| 4/11/2025 | Listed for sale | $415,000+51%$128/sqft |
Source: | ||
| 5/5/2018 | Sold | -- |
Source: Agent Provided Report a problem | ||
Public tax history
Public tax history
| Year | Property taxes | Tax assessment |
|---|---|---|
| 2024 | $4,990 -0.4% | $370,000 -10% |
| 2023 | $5,011 -9% | $411,264 +7.5% |
| 2022 | $5,504 | $382,663 +24.8% |
Find assessor info on the county website
BuyAbility℠ payment
Est. payment
$2,572/mo
Principal & interest
$1895
Property taxes
$520
Other costs
$157
Climate risks
Neighborhood: Champion Forest
Nearby schools
GreatSchools rating
- 8/10Brill Elementary SchoolGrades: PK-5Distance: 0.4 mi
- 6/10Kleb Intermediate SchoolGrades: 6-8Distance: 1.9 mi
- 8/10Klein High SchoolGrades: 9-12Distance: 2.1 mi
Schools provided by the listing agent
- Elementary: Brill Elementary School
- Middle: Kleb Intermediate School
- High: Klein High School
Source: HAR. This data may not be complete. We recommend contacting the local school district to confirm school assignments for this home.
- Loading
- Loading
