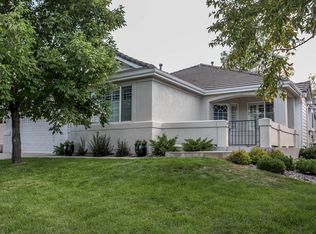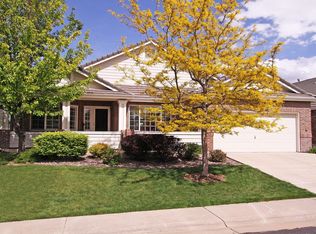Sold for $845,000 on 01/17/23
$845,000
9612 Silver Hill Circle, Lone Tree, CO 80124
3beds
3,628sqft
Single Family Residence
Built in 1998
6,882 Square Feet Lot
$897,200 Zestimate®
$233/sqft
$4,248 Estimated rent
Home value
$897,200
$852,000 - $942,000
$4,248/mo
Zestimate® history
Loading...
Owner options
Explore your selling options
What's special
Welcome Home! Beautifully updated patio home in the exclusive Enclave development in Lone Tree featuring: Three bedrooms and four bathrooms, lovely interior location, nice front porch leading to a formal entry, a main floor office, a guest bedroom, a large open floorplan with an updated kitchen with new quartz countertops, new cooktop, new stainless steel sink, convection oven, a microwave and new dishwasher, a formal dining area, a tranquil primary suite with a large walk in closet and and 5 pc bath, a professionally finished basement with a large family room area, a bedroom and a full bathroom. Low maintenance patio home! This home is located in the heart of Lone Tree, close to shopping, I25, 470 and Park Meadows Mall.
Zillow last checked: 8 hours ago
Listing updated: January 18, 2023 at 10:58am
Listed by:
Colleen Teitelbaum 303-668-8186,
Coldwell Banker Realty 24
Bought with:
Josh Yeddis, 40039314
Compass - Denver
Source: REcolorado,MLS#: 6292876
Facts & features
Interior
Bedrooms & bathrooms
- Bedrooms: 3
- Bathrooms: 4
- Full bathrooms: 2
- 3/4 bathrooms: 1
- 1/2 bathrooms: 1
- Main level bathrooms: 3
- Main level bedrooms: 2
Primary bedroom
- Level: Main
Bedroom
- Level: Main
Bedroom
- Level: Basement
Primary bathroom
- Level: Main
Bathroom
- Level: Main
Bathroom
- Level: Basement
Bathroom
- Level: Main
Family room
- Level: Basement
Great room
- Level: Main
Kitchen
- Level: Main
Laundry
- Level: Main
Office
- Level: Main
Heating
- Forced Air
Cooling
- Central Air
Appliances
- Included: Convection Oven, Cooktop, Dishwasher, Dryer, Microwave, Oven, Refrigerator, Self Cleaning Oven, Washer
- Laundry: In Unit
Features
- Ceiling Fan(s), Eat-in Kitchen, Five Piece Bath, Quartz Counters, Smoke Free, Solid Surface Counters
- Flooring: Carpet, Laminate, Tile
- Windows: Window Coverings
- Basement: Cellar,Finished,Partial
- Number of fireplaces: 1
- Fireplace features: Great Room
- Common walls with other units/homes: No Common Walls
Interior area
- Total structure area: 3,628
- Total interior livable area: 3,628 sqft
- Finished area above ground: 2,192
- Finished area below ground: 1,077
Property
Parking
- Total spaces: 2
- Parking features: Garage - Attached
- Attached garage spaces: 2
Features
- Levels: One
- Stories: 1
- Patio & porch: Covered, Deck, Front Porch, Patio
Lot
- Size: 6,882 sqft
Details
- Parcel number: R0407307
- Special conditions: Standard
Construction
Type & style
- Home type: SingleFamily
- Architectural style: Contemporary
- Property subtype: Single Family Residence
Materials
- Brick, Frame
Condition
- Updated/Remodeled
- Year built: 1998
Utilities & green energy
- Sewer: Public Sewer
- Water: Public
- Utilities for property: Cable Available, Electricity Connected
Community & neighborhood
Security
- Security features: Carbon Monoxide Detector(s), Smoke Detector(s)
Location
- Region: Lone Tree
- Subdivision: The Enclave
HOA & financial
HOA
- Has HOA: Yes
- HOA fee: $315 monthly
- Amenities included: Clubhouse, Gated
- Services included: Exterior Maintenance w/out Roof, Maintenance Grounds, Recycling, Snow Removal, Trash
- Association name: Heritage - Enclave HOA, Inc
- Association phone: 303-693-2118
Other
Other facts
- Listing terms: Cash,Conventional,VA Loan
- Ownership: Individual
- Road surface type: Paved
Price history
| Date | Event | Price |
|---|---|---|
| 1/17/2023 | Sold | $845,000+78.3%$233/sqft |
Source: | ||
| 7/9/2013 | Sold | $474,000-3.1%$131/sqft |
Source: Agent Provided | ||
| 5/16/2013 | Price change | $489,000-2%$135/sqft |
Source: Lori Corken & Company #1163871 | ||
| 4/9/2013 | Price change | $499,000-4%$138/sqft |
Source: Lori Corken & Company #1163871 | ||
| 3/4/2013 | Price change | $520,000-3.7%$143/sqft |
Source: Lori Corken & Company #1163871 | ||
Public tax history
| Year | Property taxes | Tax assessment |
|---|---|---|
| 2025 | $4,918 -1% | $53,470 -4.8% |
| 2024 | $4,968 +14% | $56,190 -1% |
| 2023 | $4,358 -3.8% | $56,730 +18.4% |
Find assessor info on the county website
Neighborhood: 80124
Nearby schools
GreatSchools rating
- 6/10Acres Green Elementary SchoolGrades: PK-6Distance: 1.3 mi
- 5/10Cresthill Middle SchoolGrades: 7-8Distance: 2.5 mi
- 9/10Highlands Ranch High SchoolGrades: 9-12Distance: 2.6 mi
Schools provided by the listing agent
- Elementary: Acres Green
- Middle: Cresthill
- High: Highlands Ranch
- District: Douglas RE-1
Source: REcolorado. This data may not be complete. We recommend contacting the local school district to confirm school assignments for this home.
Get a cash offer in 3 minutes
Find out how much your home could sell for in as little as 3 minutes with a no-obligation cash offer.
Estimated market value
$897,200
Get a cash offer in 3 minutes
Find out how much your home could sell for in as little as 3 minutes with a no-obligation cash offer.
Estimated market value
$897,200

