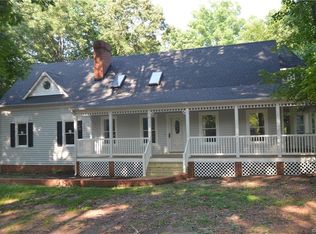Beautiful Cape Cod with newer dimensional roof on 1+ acres in the heart of Chesterfield offers the hard to find first floor master suite. The cozy living room boasts a brick wood burning fireplace, exposed ceiling beams, shiplap, chair and crown molding. Freshly updated kitchen offers a spacious eat in area, lots of storage, stainless steel appliances, under cabinet lighting, and brand-new counter-tops. Upstairs you have 2 generous bedrooms with new wall to wall carpet and a sizable hall bath to share. Enjoy the multiple walk in closets, pull down attic and oversized detached garage for ample storage. There is a paved driveway with abundant parking that leads to the finished workshop and garage bays with electricity and water. Family and friends will use the big entertaining rear deck or the country front porch to enjoy the private oasis. Mere minutes from Hull Street's restaurants/shopping, a golf course, Swift Creek Reservoir & an award winning school district, this home is just waiting for you!
This property is off market, which means it's not currently listed for sale or rent on Zillow. This may be different from what's available on other websites or public sources.
