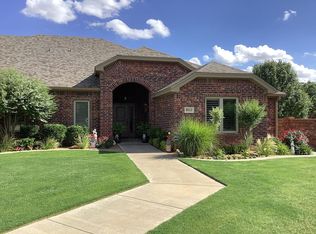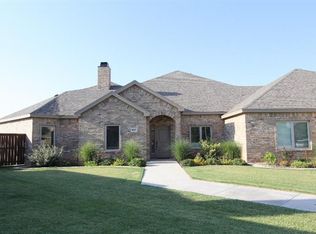Sold on 05/28/25
Price Unknown
9613 Ithaca Ave, Lubbock, TX 79423
3beds
2,095sqft
Single Family Residence, Residential
Built in 2013
6,098.4 Square Feet Lot
$323,700 Zestimate®
$--/sqft
$1,974 Estimated rent
Home value
$323,700
$301,000 - $350,000
$1,974/mo
Zestimate® history
Loading...
Owner options
Explore your selling options
What's special
A Limited opportunity with this 3 Bedroom, 2 Bath, 2 car garage home set back in an excluded Portofino Cove with only 8 homes. These homes do not become available very often. Elegant Entry separates the guest bedrooms and full guest bath on the East side of the home from the Primary En-Suite on the west side. The grand living area features hardwood flooring, large windows overlooking the covered patio, brick fireplace and opens to the dinning & kitchen area. The Hardwood flooring continues throughout all the open space and adds warmth and character to the home. The kitchen boasts of what you would expect to find with granite countertops, abundant storage, gas cooktop, stainless steel appliances, island and walk in pantry. You will appreciate the mud bench and storage area at the garage entrance as well as the abundant storage in the laundry room. Covered patio and extended paved patio offers great space for cool evenings, flower pots and outdoor space. A manageable yard is the perfect size. There is extra parking spaces in the front of the fenced area.
Zillow last checked: 8 hours ago
Listing updated: May 29, 2025 at 08:55am
Listed by:
Chanda White TREC #0623355 chanda@chandawhite.realestate,
Chanda White Real Estate
Bought with:
Kaitlyn Sarchet, TREC #0735503
eXp Realty LLC
Source: LBMLS,MLS#: 202553200
Facts & features
Interior
Bedrooms & bathrooms
- Bedrooms: 3
- Bathrooms: 2
- Full bathrooms: 2
Primary bedroom
- Features: Carpet Flooring
- Area: 195 Square Feet
- Dimensions: 13.00 x 15.00
Bedroom 2
- Features: Carpet Flooring
- Area: 110 Square Feet
- Dimensions: 10.00 x 11.00
Bedroom 3
- Features: Carpet Flooring
- Area: 110 Square Feet
- Dimensions: 10.00 x 11.00
Dining room
- Features: Hardwood Flooring
- Area: 140 Square Feet
- Dimensions: 10.00 x 14.00
Kitchen
- Features: Hardwood Flooring
- Area: 210 Square Feet
- Dimensions: 14.00 x 15.00
Living room
- Features: Hardwood Flooring
- Area: 360 Square Feet
- Dimensions: 18.00 x 20.00
Heating
- Central, Natural Gas
Cooling
- Central Air, Electric
Appliances
- Included: Dishwasher, Disposal, Exhaust Fan, Gas Cooktop, Instant Hot Water, Microwave, Oven, Stainless Steel Appliance(s), Water Softener Owned
- Laundry: Electric Dryer Hookup, Laundry Room, Main Level
Features
- Breakfast Bar, Ceiling Fan(s), Crown Molding, Double Vanity, Entrance Foyer, Granite Counters, Kitchen Island, Open Floorplan, Pantry, Recessed Lighting, Walk-In Closet(s)
- Flooring: Hardwood
- Doors: Storm Door(s)
- Windows: Double Pane Windows, Plantation Shutters
- Has fireplace: Yes
- Fireplace features: Gas Log, Gas Starter, Living Room, Remote Controlled, Wood Burning
Interior area
- Total structure area: 2,095
- Total interior livable area: 2,095 sqft
- Finished area above ground: 2,095
Property
Parking
- Total spaces: 2
- Parking features: Attached, Garage, Off Street, On Street, Parking Pad, Paved
- Attached garage spaces: 2
- Has uncovered spaces: Yes
Accessibility
- Accessibility features: Accessible Bedroom, Grip-Accessible Features
Features
- Patio & porch: Patio, Rear Porch
- Exterior features: None
- Fencing: Back Yard,Fenced,Gate
Lot
- Size: 6,098 sqft
- Features: Cul-De-Sac, Garden, Sprinklers In Front, Sprinklers In Rear, Zero Lot Line
Details
- Parcel number: R313010
Construction
Type & style
- Home type: SingleFamily
- Property subtype: Single Family Residence, Residential
Materials
- Brick
- Foundation: Slab
- Roof: Composition
Condition
- New construction: No
- Year built: 2013
Community & neighborhood
Security
- Security features: Security System Owned
Community
- Community features: Sidewalks
Location
- Region: Lubbock
Other
Other facts
- Listing terms: Cash,Conventional,FHA,VA Loan
- Road surface type: Alley Paved, Paved
Price history
| Date | Event | Price |
|---|---|---|
| 5/28/2025 | Sold | -- |
Source: | ||
| 5/23/2025 | Pending sale | $320,000$153/sqft |
Source: | ||
| 4/26/2025 | Contingent | $320,000$153/sqft |
Source: | ||
| 4/15/2025 | Listed for sale | $320,000+18.5%$153/sqft |
Source: | ||
| 9/21/2020 | Sold | -- |
Source: Agent Provided | ||
Public tax history
| Year | Property taxes | Tax assessment |
|---|---|---|
| 2025 | -- | $289,246 -6.5% |
| 2024 | $5,615 0% | $309,200 +2.3% |
| 2023 | $5,617 +93.1% | $302,205 +9.2% |
Find assessor info on the county website
Neighborhood: Raintree
Nearby schools
GreatSchools rating
- 8/10Honey Elementary SchoolGrades: PK-5Distance: 0.7 mi
- 5/10Evans Middle SchoolGrades: 6-8Distance: 2.4 mi
- 4/10Monterey High SchoolGrades: 9-12Distance: 3 mi
Schools provided by the listing agent
- Elementary: Honey
- Middle: Evans
- High: Monterey
Source: LBMLS. This data may not be complete. We recommend contacting the local school district to confirm school assignments for this home.

