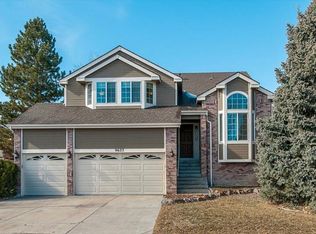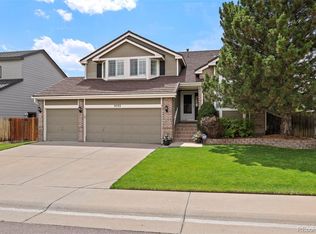Sold for $750,000 on 02/15/23
$750,000
9613 Las Colinas Drive, Lone Tree, CO 80124
4beds
3,039sqft
Single Family Residence
Built in 1994
7,362 Square Feet Lot
$774,800 Zestimate®
$247/sqft
$3,533 Estimated rent
Home value
$774,800
$736,000 - $814,000
$3,533/mo
Zestimate® history
Loading...
Owner options
Explore your selling options
What's special
Exquisite home with over-the-top upgrades and decorating features. This home also backs to open space and a community walking path. On the main floor, you have a main floor study with trac lighting and vaulted ceilings. The living room has cathedral ceilings and a dramatic bank of 6 windows that are all being replaced with new Pella windows (on order). Also on the main floor, you have a formal dining room, a wonderful newer custom gourmet kitchen. Stunning top of the line cabinetry with pull outs, pantry cabinet, center island with back-lit cabinets with glass doors, lovely custom pendant lights, granite countertops and stunning floor tile. The tile extends into the family room with vaulted ceilings. trac lighting and a gas log fireplace. On the main floor, there is a stunning half bath and a spacious mud/laundry room with extra cabinets, wet sink and access to the three-car attached garage. Upstairs, there are four bedrooms, one full bathroom with new floor tile and a spacious master bedroom with its attached 5-piece bath and a walk-in closet. The master bathroom has all new floor tiles, new ceramic sinks, new faucets, new lighting, and vanity mirrors. All of the upstairs and much of the main level have new paint, new door hardware, new safety plugs and new switches. The 647 square foot basement has a 184 square foot finished room with built-in clothing racks and shelving. The Unfinished portion of the basement has roughed-in plumbing and is perfect for the family that needs a bit more space. Both the front and back yards are beautifully landscaped with mature trees and sprinkler system. Some additional features of this lovely home are central air, fenced back yard backing to open space, custom lighting throughout, two garage door openers, lots of recent remodeling and the exterior will be painted once the weather warms up! Located in a highly sought-after neighborhood. Call Andy anytime for your private showing.
Zillow last checked: 8 hours ago
Listing updated: September 13, 2023 at 03:43pm
Listed by:
Andy Ahroon 303-881-2403,
MB Andy Ahroon & Co,
Andy Ahroon 303-881-2403,
MB Andy Ahroon & Co
Bought with:
Anudari Erdenebileg, 100016797
Aspire Real Estate LLC
Source: REcolorado,MLS#: 2384998
Facts & features
Interior
Bedrooms & bathrooms
- Bedrooms: 4
- Bathrooms: 3
- Full bathrooms: 2
- 1/2 bathrooms: 1
- Main level bathrooms: 1
Primary bedroom
- Description: 11' 6 X 5' Walk-In Closet
- Level: Upper
- Area: 240.25 Square Feet
- Dimensions: 15.5 x 15.5
Bedroom
- Description: Front Bedroom W/New Paint And Carpet
- Level: Upper
- Area: 95.06 Square Feet
- Dimensions: 9.75 x 9.75
Bedroom
- Description: Ne Bedroom W/New Paint & Carpet
- Level: Upper
- Area: 132 Square Feet
- Dimensions: 11 x 12
Bedroom
- Description: North/Center Bedroom W/New Paint & Carpet
- Level: Upper
- Area: 115.31 Square Feet
- Dimensions: 10.25 x 11.25
Primary bathroom
- Description: New Tile Flooring, Soaking Tub, New Sinks, New Faucets, New Mirrors, & New Paint.
- Level: Upper
- Area: 81 Square Feet
- Dimensions: 9 x 9
Bathroom
- Level: Main
Bathroom
- Description: New Floor Tile, New Sinks And New Faucets.
- Level: Upper
- Area: 51 Square Feet
- Dimensions: 6 x 8.5
Den
- Level: Main
- Area: 130 Square Feet
- Dimensions: 10 x 13
Dining room
- Level: Main
- Area: 150.5 Square Feet
- Dimensions: 10.75 x 14
Family room
- Level: Main
- Area: 242.88 Square Feet
- Dimensions: 14.5 x 16.75
Kitchen
- Level: Main
- Area: 195 Square Feet
- Dimensions: 13 x 15
Laundry
- Level: Main
- Area: 96 Square Feet
- Dimensions: 8 x 12
Living room
- Level: Main
- Area: 155.25 Square Feet
- Dimensions: 11.5 x 13.5
Heating
- Forced Air
Cooling
- Central Air
Appliances
- Included: Dishwasher, Disposal, Double Oven, Dryer, Gas Water Heater, Microwave, Oven, Range, Range Hood, Refrigerator, Washer
- Laundry: In Unit
Features
- Built-in Features, Ceiling Fan(s), Entrance Foyer, Five Piece Bath, Granite Counters, Kitchen Island, Open Floorplan, Smoke Free, Vaulted Ceiling(s), Walk-In Closet(s)
- Flooring: Carpet, Tile
- Windows: Double Pane Windows
- Basement: Crawl Space,Partial
- Number of fireplaces: 1
- Fireplace features: Family Room, Gas Log
- Common walls with other units/homes: No Common Walls
Interior area
- Total structure area: 3,039
- Total interior livable area: 3,039 sqft
- Finished area above ground: 2,392
- Finished area below ground: 184
Property
Parking
- Total spaces: 3
- Parking features: Garage - Attached
- Attached garage spaces: 3
Features
- Levels: Two
- Stories: 2
- Patio & porch: Front Porch, Patio
- Exterior features: Garden, Gas Valve
- Fencing: Full
Lot
- Size: 7,362 sqft
- Features: Many Trees, Open Space, Sprinklers In Front, Sprinklers In Rear
- Residential vegetation: Grassed
Details
- Parcel number: R0365071
- Special conditions: Standard
Construction
Type & style
- Home type: SingleFamily
- Architectural style: Contemporary
- Property subtype: Single Family Residence
Materials
- Brick, Frame
- Foundation: Concrete Perimeter, Slab
- Roof: Composition
Condition
- Updated/Remodeled
- Year built: 1994
Utilities & green energy
- Electric: 220 Volts
- Sewer: Public Sewer
- Water: Public
- Utilities for property: Electricity Connected, Natural Gas Not Available, Phone Connected
Community & neighborhood
Security
- Security features: Carbon Monoxide Detector(s), Smoke Detector(s)
Location
- Region: Lone Tree
- Subdivision: Lone Tree
HOA & financial
HOA
- Has HOA: Yes
- HOA fee: $132 quarterly
- Amenities included: Park, Playground
- Services included: Reserve Fund, Maintenance Grounds, Snow Removal, Trash
- Association name: Terra Ridge Lone Tree HOA
- Association phone: 303-779-0789
Other
Other facts
- Listing terms: Cash,Conventional,FHA,VA Loan
- Ownership: Individual
- Road surface type: Paved
Price history
| Date | Event | Price |
|---|---|---|
| 2/15/2023 | Sold | $750,000+264.7%$247/sqft |
Source: | ||
| 1/18/1995 | Sold | $205,642$68/sqft |
Source: Public Record | ||
Public tax history
| Year | Property taxes | Tax assessment |
|---|---|---|
| 2025 | $4,688 -1% | $44,440 -17.3% |
| 2024 | $4,735 +54.6% | $53,740 -1% |
| 2023 | $3,063 -3.8% | $54,260 +33.5% |
Find assessor info on the county website
Neighborhood: 80124
Nearby schools
GreatSchools rating
- 6/10Eagle Ridge Elementary SchoolGrades: PK-6Distance: 0.4 mi
- 5/10Cresthill Middle SchoolGrades: 7-8Distance: 1.6 mi
- 9/10Highlands Ranch High SchoolGrades: 9-12Distance: 1.7 mi
Schools provided by the listing agent
- Elementary: Eagle Ridge
- Middle: Cresthill
- High: Highlands Ranch
- District: Douglas RE-1
Source: REcolorado. This data may not be complete. We recommend contacting the local school district to confirm school assignments for this home.
Get a cash offer in 3 minutes
Find out how much your home could sell for in as little as 3 minutes with a no-obligation cash offer.
Estimated market value
$774,800
Get a cash offer in 3 minutes
Find out how much your home could sell for in as little as 3 minutes with a no-obligation cash offer.
Estimated market value
$774,800

