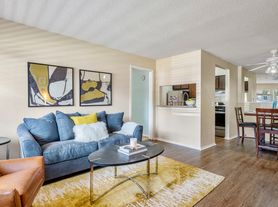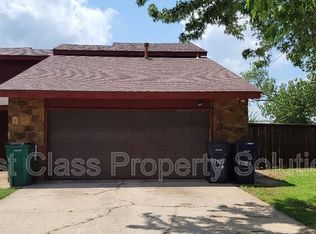What's better than NEW? Well not much other than brand new with APPLIANCES included! (insert starry eyed smiley face) This new housing addition is located in Yukon with Piedmont schools and right down the street from the turnpike making your ability to get to pretty much anywhere 'cool' a 5 to 15min endeavor.
This home has a great sized living room, wide hallways which will make furniture moving much easier and also wheelchair accessible, granite counters, stainless steal appliances, laundry room with washer and dryer AND even a sprinkler system! Primary bedroom has it's own master bath with huge walk in closet. Enjoy the 'smell' of new construction and knowing everything is in perfect working order.
DRIVING DIRECTIONS!
Google may not be accurate and take you down the street because its a new addition. You will need to cross the turnpike to get to Huntington Estates. There is a MODEL house at 12401 Huntington Ridge that will get you to the right neighborhood. NW 125th Terrace is just a street down.
Rental requirements are:
Income 3 times rent
Section 8 or felons not accepted
Security deposit of $1400.00
Pets OK on case by case basis with additional $300.00 non refundable deposit
We love technology! $4.99/month tech fee gets you an online portal, pay your rent, buy renters insurance, make repair requests, view your ledger, etc!
First come first serve - because of high demand if you are approved the lease must be signed and deposit paid within 24 hours, we cannot 'hold' properties.
House for rent
Accepts Zillow applications
$1,995/mo
9613 NW 125th Ter, Yukon, OK 73099
4beds
1,705sqft
Price may not include required fees and charges.
Single family residence
Available now
Cats, small dogs OK
Central air
In unit laundry
Attached garage parking
Forced air
What's special
Sprinkler systemWide hallwaysMaster bathHuge walk in closetGranite counters
- 13 days
- on Zillow |
- -- |
- -- |
Travel times
Facts & features
Interior
Bedrooms & bathrooms
- Bedrooms: 4
- Bathrooms: 2
- Full bathrooms: 2
Heating
- Forced Air
Cooling
- Central Air
Appliances
- Included: Dishwasher, Dryer, Oven, Refrigerator, Washer
- Laundry: In Unit
Features
- Walk In Closet
- Flooring: Carpet, Tile
Interior area
- Total interior livable area: 1,705 sqft
Property
Parking
- Parking features: Attached
- Has attached garage: Yes
- Details: Contact manager
Features
- Exterior features: Heating system: Forced Air, Walk In Closet
Construction
Type & style
- Home type: SingleFamily
- Property subtype: Single Family Residence
Community & HOA
Location
- Region: Yukon
Financial & listing details
- Lease term: 1 Year
Price history
| Date | Event | Price |
|---|---|---|
| 8/15/2025 | Price change | $1,995-7.2%$1/sqft |
Source: Zillow Rentals | ||
| 7/30/2025 | Listed for rent | $2,150$1/sqft |
Source: Zillow Rentals | ||

