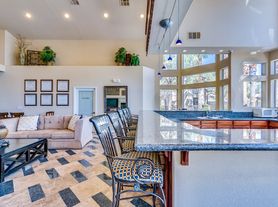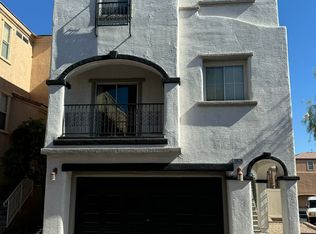Welcome to your dream home! Newly updated! This charming 4-bedroom, 2.5-bath residence combines comfort and style in every detail. The modern kitchen is a culinary delight, featuring elegant pot shelves, durable tile flooring, a cozy breakfast nook, a convenient pantry, and all essential appliances included. Relax in the inviting great room with a vaulted ceiling and a warm fireplace perfect for gatherings and cozy nights in. The spacious primary bedroom offers a peaceful retreat with a large walk-in closet, while the en-suite bathroom pampers you with dual sinks, a garden tub, and a separate shower. Outside, lush landscaping creates a serene oasis, complemented by an automatic 3-car garage for effortless convenience. Situated close to schools, shopping centers, and parks, this home offers an ideal location with even more delightful features to discover!
The data relating to real estate for sale on this web site comes in part from the INTERNET DATA EXCHANGE Program of the Greater Las Vegas Association of REALTORS MLS. Real estate listings held by brokerage firms other than this site owner are marked with the IDX logo.
Information is deemed reliable but not guaranteed.
Copyright 2022 of the Greater Las Vegas Association of REALTORS MLS. All rights reserved.
House for rent
$2,495/mo
9613 Port Orange Ln, Las Vegas, NV 89134
4beds
1,799sqft
Price may not include required fees and charges.
Singlefamily
Available now
Cats, dogs OK
Central air, electric, ceiling fan
In unit laundry
3 Attached garage spaces parking
Fireplace
What's special
Dual sinksSpacious primary bedroomModern kitchenElegant pot shelvesVaulted ceilingLush landscapingCozy breakfast nook
- 38 days |
- -- |
- -- |
Travel times
Looking to buy when your lease ends?
Consider a first-time homebuyer savings account designed to grow your down payment with up to a 6% match & 3.83% APY.
Facts & features
Interior
Bedrooms & bathrooms
- Bedrooms: 4
- Bathrooms: 3
- Full bathrooms: 2
- 1/2 bathrooms: 1
Heating
- Fireplace
Cooling
- Central Air, Electric, Ceiling Fan
Appliances
- Included: Dishwasher, Disposal, Dryer, Microwave, Range, Refrigerator, Washer
- Laundry: In Unit
Features
- Ceiling Fan(s), Pot Rack, Walk In Closet, Window Treatments
- Flooring: Carpet, Tile
- Has fireplace: Yes
Interior area
- Total interior livable area: 1,799 sqft
Property
Parking
- Total spaces: 3
- Parking features: Attached, Garage, Private, Covered
- Has attached garage: Yes
- Details: Contact manager
Features
- Stories: 2
- Exterior features: Architecture Style: Two Story, Association Fees included in rent, Attached, Ceiling Fan(s), Garage, Garage Door Opener, Pot Rack, Prewired, Private, Walk In Closet, Water Softener Owned, Window Treatments
Details
- Parcel number: 13819510011
Construction
Type & style
- Home type: SingleFamily
- Property subtype: SingleFamily
Condition
- Year built: 1993
Community & HOA
Location
- Region: Las Vegas
Financial & listing details
- Lease term: Contact For Details
Price history
| Date | Event | Price |
|---|---|---|
| 10/6/2025 | Price change | $2,495-3.9%$1/sqft |
Source: LVR #2703189 | ||
| 9/19/2025 | Price change | $2,595-2.1%$1/sqft |
Source: LVR #2703189 | ||
| 8/29/2025 | Listed for rent | $2,650$1/sqft |
Source: LVR #2703189 | ||
| 3/1/2025 | Listing removed | $2,650$1/sqft |
Source: LVR #2651841 | ||
| 2/20/2025 | Price change | $2,650-3.6%$1/sqft |
Source: LVR #2651841 | ||

