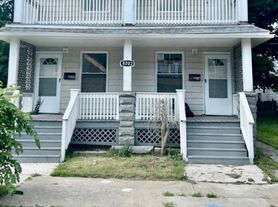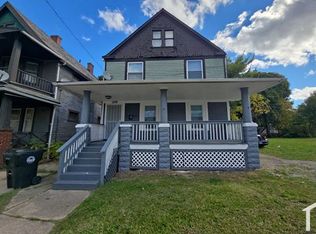Renovated - 4 bed 2.5 bath home near Cleveland's Cultural Gardens.
Central Air conditioning and all appliances included including washer and dryer.
Large finished basement and attic. Walk in closet.
Security system and camera system.
Large porch and large backyard. 2 car garage.
Quiet neighborhood near Case Western Reserve University and the freeway.
Great neighbors who are homeowners.
Move in ready!
(Tours are reserved for people who submit an application)
This home can be rented with or without furniture. (Additional cost may apply)
No smoking
Renter is responsible for all utilities.
House for rent
Accepts Zillow applications
$2,650/mo
9613 Thorn Ave, Cleveland, OH 44108
4beds
2,884sqft
Price may not include required fees and charges.
Single family residence
Available Mon Dec 1 2025
Cats, dogs OK
Central air
In unit laundry
Attached garage parking
-- Heating
What's special
Large porchLarge finished basementCamera systemSecurity systemLarge backyardCentral air conditioning
- 4 days |
- -- |
- -- |
Travel times
Facts & features
Interior
Bedrooms & bathrooms
- Bedrooms: 4
- Bathrooms: 3
- Full bathrooms: 2
- 1/2 bathrooms: 1
Cooling
- Central Air
Appliances
- Included: Dishwasher, Dryer, Washer
- Laundry: In Unit
Features
- Walk In Closet
- Flooring: Hardwood
- Attic: Yes
- Furnished: Yes
Interior area
- Total interior livable area: 2,884 sqft
Property
Parking
- Parking features: Attached, Off Street
- Has attached garage: Yes
- Details: Contact manager
Features
- Exterior features: Bicycle storage, No Utilities included in rent, Walk In Closet
Details
- Parcel number: 10905061
Construction
Type & style
- Home type: SingleFamily
- Property subtype: Single Family Residence
Community & HOA
Community
- Security: Security System
Location
- Region: Cleveland
Financial & listing details
- Lease term: 1 Year
Price history
| Date | Event | Price |
|---|---|---|
| 10/22/2025 | Listed for rent | $2,650+8.2%$1/sqft |
Source: Zillow Rentals | ||
| 7/20/2025 | Listing removed | $2,450$1/sqft |
Source: Zillow Rentals | ||
| 7/17/2025 | Price change | $2,450-5.8%$1/sqft |
Source: Zillow Rentals | ||
| 4/1/2025 | Listed for rent | $2,600$1/sqft |
Source: Zillow Rentals | ||
| 5/2/2023 | Listing removed | -- |
Source: Zillow Rentals | ||

