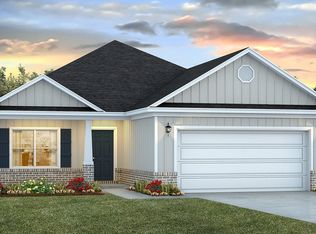The Delray offers a 4 bedroom 2 bath split floor plan. 9' ceilings, Luxury Vinyl Plank flooring throughout, granite countertops with Moen faucets, garbage disposal, stainless steel appliances (not including a refrigerator), over sized covered rear porch, ceiling fans in the master bedroom & the great room, low E insulated vinyl clad windows, dimensional shingles with 30year warranty, hurricane fabric shields & sodded yard with plants.This home is being built to Gold FORTIFIED HomeTM certification, which may save the buyer on their homeowner’s insurance. (See Sales Representative for details.) This home features our Home is Connected (SM) Smart HomeTechnology, which includes control panel, doorbell, smartcode lock, two smart light switches, and thermostat, all controlled by one app.(See Sales Representative for complete details on these smart home features.) Pictures are of similar home and not necessarily of subject property. Preferred lender offers up to $3,000 toward closing costs.
This property is off market, which means it's not currently listed for sale or rent on Zillow. This may be different from what's available on other websites or public sources.


