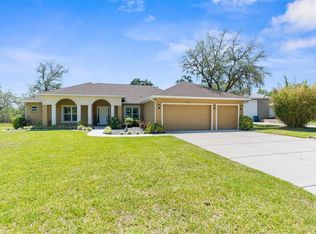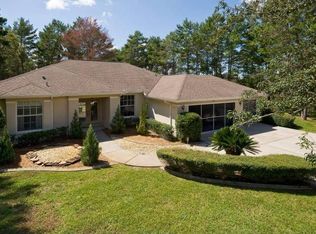CAR - RV - BOAT ENTHUSIASTS! This is your opportunity - Detached Garage (24x46 - up to 7 cars), POOL Home with - 3 bdrm, 2.5 baths, 3 car garage (1 stall air conditioned) with a Cypress shed. Over 3 acres of wetlands in an executive area of Hernando County Florida. Formal and informal living, split plan with spacious kitchen and breakfast nook overlooking great room and pool area. Corian in kit. w/breakfast bar, walk in pantry, XL laundry, custom bookcases and bar, Cork, tile, and carpet flooring, guest bath updated with beautiful tile and vanity, (list with upgrades) This property is not for everyone but perfect for the family who loves their toys
This property is off market, which means it's not currently listed for sale or rent on Zillow. This may be different from what's available on other websites or public sources.

