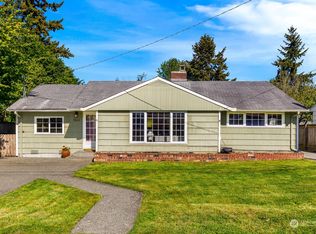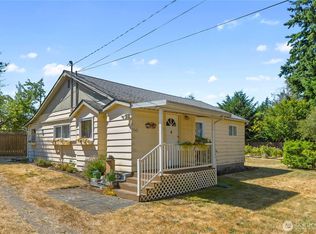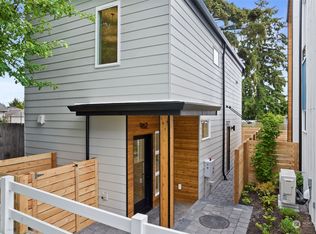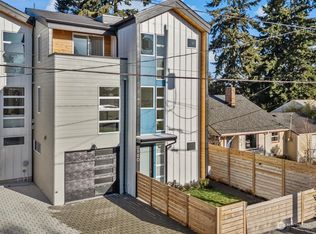Sold
Listed by:
Nancy J. Williams,
Windermere Real Estate Midtown,
Kamie Rasmussen,
Windermere Real Estate Midtown
Bought with: Windermere Real Estate Co.
$1,250,000
9614 13th Avenue NW, Seattle, WA 98117
4beds
2,290sqft
Single Family Residence
Built in 1951
8,908.02 Square Feet Lot
$1,224,900 Zestimate®
$546/sqft
$5,018 Estimated rent
Home value
$1,224,900
$1.13M - $1.34M
$5,018/mo
Zestimate® history
Loading...
Owner options
Explore your selling options
What's special
An in-city paradise! This charming updated home is set on an unbelievably lush 8910 sq ft lot with multiple areas to relax and entertain. Main floor features an open floor plan w/ beautifully updated kitchen, formal & informal living spaces, 1/2 bath & primary ensuite bedroom that opens to a large private deck. The main floor rec room has large sliding doors that open to a stunning covered stone patio perfect for entertaining. Upstairs are 3 additional bedrooms and full bathroom that surround a gathering flex space. This stunning property also has a large swanky detached studio w/electricity & heat. Newer roof, heat pump, air conditioning & insulation. A delightful sanctuary so close to the city!
Zillow last checked: 8 hours ago
Listing updated: June 06, 2024 at 10:57am
Offers reviewed: May 22
Listed by:
Nancy J. Williams,
Windermere Real Estate Midtown,
Kamie Rasmussen,
Windermere Real Estate Midtown
Bought with:
Cassie Walker Johnson, 24005
Windermere Real Estate Co.
Source: NWMLS,MLS#: 2238890
Facts & features
Interior
Bedrooms & bathrooms
- Bedrooms: 4
- Bathrooms: 3
- Full bathrooms: 1
- 3/4 bathrooms: 1
- 1/2 bathrooms: 1
- Main level bathrooms: 2
- Main level bedrooms: 1
Heating
- Fireplace(s), 90%+ High Efficiency, Forced Air, Heat Pump
Cooling
- Central Air, Forced Air
Appliances
- Included: Dishwashers_, Dryer(s), GarbageDisposal_, Microwaves_, Refrigerators_, StovesRanges_, Washer(s), Dishwasher(s), Garbage Disposal, Microwave(s), Refrigerator(s), Stove(s)/Range(s), Water Heater: gas, Water Heater Location: Utility room
Features
- Bath Off Primary, Dining Room
- Flooring: Concrete, Hardwood, Slate, Carpet
- Doors: French Doors
- Windows: Double Pane/Storm Window, Skylight(s)
- Basement: None
- Number of fireplaces: 2
- Fireplace features: Gas, Wood Burning, Main Level: 2, Fireplace
Interior area
- Total structure area: 2,290
- Total interior livable area: 2,290 sqft
Property
Parking
- Total spaces: 1
- Parking features: Attached Garage
- Attached garage spaces: 1
Features
- Levels: Two
- Stories: 2
- Entry location: Main
- Patio & porch: Concrete, Hardwood, Wall to Wall Carpet, Bath Off Primary, Double Pane/Storm Window, Dining Room, French Doors, Skylight(s), Walk-In Closet(s), Fireplace, Water Heater
Lot
- Size: 8,908 sqft
- Features: Paved, Cabana/Gazebo, Cable TV, Deck, Fenced-Partially, Gas Available, Outbuildings, Patio
- Topography: Level
- Residential vegetation: Garden Space
Details
- Parcel number: 9144100355
- Special conditions: Standard
Construction
Type & style
- Home type: SingleFamily
- Property subtype: Single Family Residence
Materials
- Wood Siding
- Foundation: Poured Concrete
- Roof: Composition
Condition
- Year built: 1951
Utilities & green energy
- Electric: Company: Seattle City Light
- Sewer: Sewer Connected, Company: City of Seattle
- Water: Public, Company: City of Seattle
Community & neighborhood
Location
- Region: Seattle
- Subdivision: Crown Hill
Other
Other facts
- Listing terms: Cash Out,Conventional
- Cumulative days on market: 358 days
Price history
| Date | Event | Price |
|---|---|---|
| 6/6/2024 | Sold | $1,250,000$546/sqft |
Source: | ||
| 5/22/2024 | Pending sale | $1,250,000$546/sqft |
Source: | ||
| 5/17/2024 | Listed for sale | $1,250,000+13.6%$546/sqft |
Source: | ||
| 5/29/2018 | Sold | $1,100,000+22.4%$480/sqft |
Source: | ||
| 5/2/2018 | Pending sale | $899,000$393/sqft |
Source: Windermere Real Estate/Wall Street, Inc. #1276605 | ||
Public tax history
| Year | Property taxes | Tax assessment |
|---|---|---|
| 2024 | $11,255 +7.9% | $1,121,000 +6.7% |
| 2023 | $10,432 -1.6% | $1,051,000 -12.3% |
| 2022 | $10,598 +16.5% | $1,199,000 +27.8% |
Find assessor info on the county website
Neighborhood: Crown Hill
Nearby schools
GreatSchools rating
- 6/10North Beach Elementary SchoolGrades: PK-5Distance: 0.8 mi
- 8/10Whitman Middle SchoolGrades: 6-8Distance: 0.3 mi
- 8/10Ingraham High SchoolGrades: 9-12Distance: 2.4 mi

Get pre-qualified for a loan
At Zillow Home Loans, we can pre-qualify you in as little as 5 minutes with no impact to your credit score.An equal housing lender. NMLS #10287.
Sell for more on Zillow
Get a free Zillow Showcase℠ listing and you could sell for .
$1,224,900
2% more+ $24,498
With Zillow Showcase(estimated)
$1,249,398


