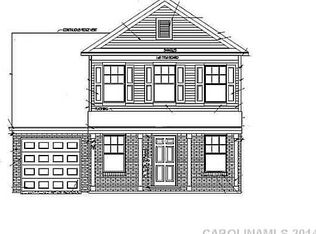Closed
$296,000
9614 Hanberry Blvd, Charlotte, NC 28213
3beds
1,440sqft
Single Family Residence
Built in 2013
0.12 Acres Lot
$303,500 Zestimate®
$206/sqft
$1,682 Estimated rent
Home value
$303,500
$288,000 - $319,000
$1,682/mo
Zestimate® history
Loading...
Owner options
Explore your selling options
What's special
Come see this charming 3 bedroom, 2.5 bathroom traditional two story home and make it yours just in time to relax or entertain and enjoy the summer. Conveniently located in University area close to shopping, dining, and entertainment as well as easy highway access. Great neighborhood with swimming pool. The main level consists of the kitchen, dining, and living areas as well as a half bathroom and one car garage. Upstairs features three bedrooms, two bathrooms and the laundry area. Relax on the front porch or entertain on the back patio. Don't wait. Make this home yours today.
Zillow last checked: 8 hours ago
Listing updated: August 26, 2025 at 10:12am
Listing Provided by:
Dane Moore danemoore@kw.com,
Keller Williams Ballantyne Area
Bought with:
Albert Johnson
Keller Williams Unlimited
Source: Canopy MLS as distributed by MLS GRID,MLS#: 4273416
Facts & features
Interior
Bedrooms & bathrooms
- Bedrooms: 3
- Bathrooms: 3
- Full bathrooms: 2
- 1/2 bathrooms: 1
Primary bedroom
- Level: Upper
Bedroom s
- Level: Upper
Bedroom s
- Level: Upper
Bathroom half
- Level: Main
Bathroom full
- Level: Upper
Dining room
- Level: Main
Great room
- Level: Main
Kitchen
- Level: Main
Laundry
- Level: Main
Utility room
- Level: Upper
Heating
- Central
Cooling
- Ceiling Fan(s), Central Air
Appliances
- Included: Dishwasher, Electric Range, Microwave, Refrigerator
- Laundry: Electric Dryer Hookup, Main Level
Features
- Flooring: Carpet, Laminate
- Windows: Insulated Windows
- Has basement: No
Interior area
- Total structure area: 1,440
- Total interior livable area: 1,440 sqft
- Finished area above ground: 1,440
- Finished area below ground: 0
Property
Parking
- Total spaces: 1
- Parking features: Attached Garage, Garage Faces Front, Garage on Main Level
- Attached garage spaces: 1
Features
- Levels: Two
- Stories: 2
- Patio & porch: Front Porch, Patio, Other
- Exterior features: Other - See Remarks
- Pool features: Community
- Waterfront features: None
Lot
- Size: 0.12 Acres
- Features: Level
Details
- Additional structures: None
- Parcel number: 05150175
- Zoning: MX-2(INNOV)
- Special conditions: Standard
- Other equipment: Other - See Remarks
- Horse amenities: None
Construction
Type & style
- Home type: SingleFamily
- Architectural style: Traditional
- Property subtype: Single Family Residence
Materials
- Aluminum, Stone, Vinyl
- Foundation: Slab
- Roof: Composition
Condition
- New construction: No
- Year built: 2013
Utilities & green energy
- Sewer: Public Sewer
- Water: City
- Utilities for property: Other - See Remarks
Community & neighborhood
Security
- Security features: Carbon Monoxide Detector(s)
Location
- Region: Charlotte
- Subdivision: Villages At Back Creek
HOA & financial
HOA
- Has HOA: Yes
- HOA fee: $54 monthly
- Association name: Corey Miller
- Association phone: 704-255-5994
Other
Other facts
- Listing terms: Cash,Conventional,VA Loan
- Road surface type: Concrete, Paved
Price history
| Date | Event | Price |
|---|---|---|
| 8/26/2025 | Sold | $296,000-3%$206/sqft |
Source: | ||
| 8/5/2025 | Pending sale | $305,000$212/sqft |
Source: | ||
| 7/25/2025 | Listed for sale | $305,000+19.1%$212/sqft |
Source: | ||
| 6/16/2025 | Sold | $256,000+118.8%$178/sqft |
Source: Public Record | ||
| 12/27/2013 | Sold | $117,000+680%$81/sqft |
Source: Agent Provided | ||
Public tax history
| Year | Property taxes | Tax assessment |
|---|---|---|
| 2025 | -- | $323,500 |
| 2024 | $2,603 +3.6% | $323,500 |
| 2023 | $2,512 +64.8% | $323,500 +123.3% |
Find assessor info on the county website
Neighborhood: Newell
Nearby schools
GreatSchools rating
- 5/10University Meadows ElementaryGrades: PK-5Distance: 0.9 mi
- 4/10James Martin MiddleGrades: 6-8Distance: 2.8 mi
- 3/10Julius L. Chambers High SchoolGrades: 9-12Distance: 3 mi
Schools provided by the listing agent
- Elementary: University Meadows
- Middle: James Martin
- High: Julius L. Chambers
Source: Canopy MLS as distributed by MLS GRID. This data may not be complete. We recommend contacting the local school district to confirm school assignments for this home.
Get a cash offer in 3 minutes
Find out how much your home could sell for in as little as 3 minutes with a no-obligation cash offer.
Estimated market value
$303,500
Get a cash offer in 3 minutes
Find out how much your home could sell for in as little as 3 minutes with a no-obligation cash offer.
Estimated market value
$303,500

