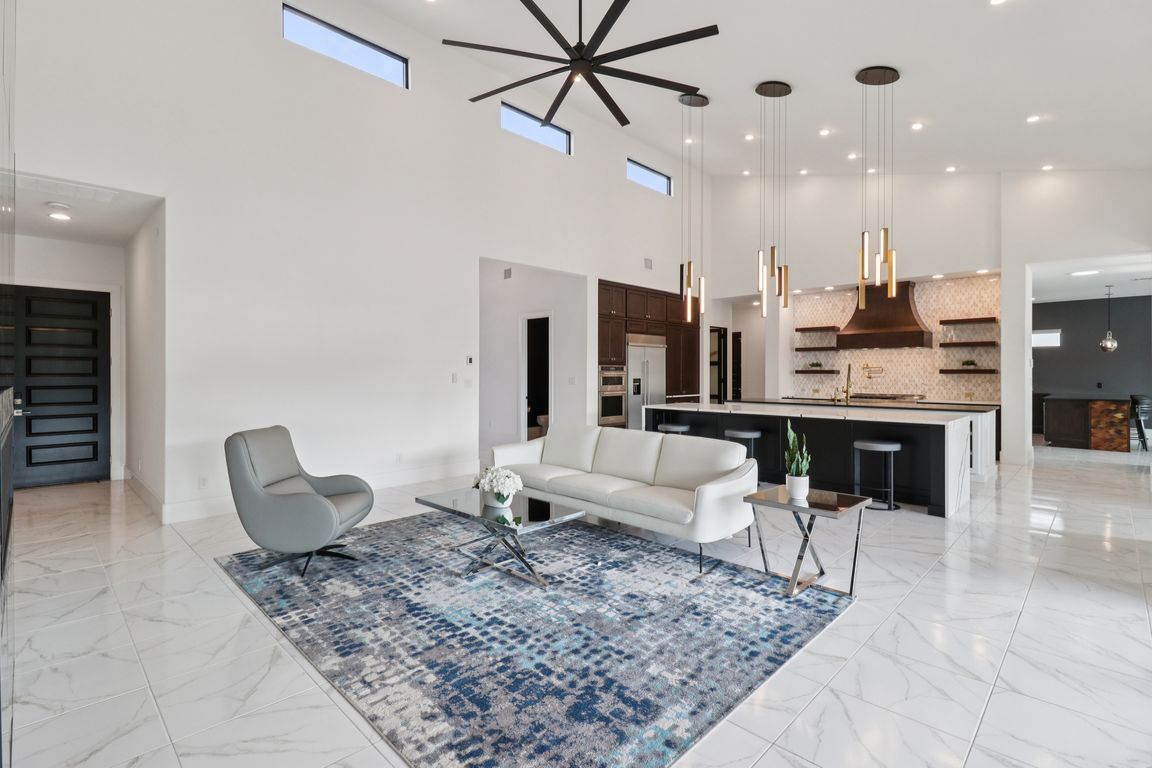
For sale
$1,850,000
4beds
4,204sqft
9614 Midsomer Pl, San Antonio, TX 78255
4beds
4,204sqft
Single family residence
Built in 2023
1.10 Acres
4 Garage spaces
$440 price/sqft
$366 quarterly HOA fee
What's special
Two-sided fireplaceSleek gas fireplaceFully equipped outdoor kitchenEv chargerSerene sitting areaExpansive pella windowsFour spacious bedrooms
Elevated luxury meets refined sophistication in this meticulously crafted residence by Robare Custom Homes. Designed with both comfort and entertaining in mind, this architecturally distinctive home blends timeless elegance with contemporary functionality. A grand entryway welcomes you into a breathtaking living room, where soaring ceilings and expansive Pella ...
- 44 days |
- 1,546 |
- 71 |
Source: LERA MLS,MLS#: 1895563
Travel times
Living Room
Kitchen
Primary Bedroom
Zillow last checked: 7 hours ago
Listing updated: October 05, 2025 at 10:19pm
Listed by:
Esmilda Galindo-Guerra TREC #618525 (210) 867-5060,
Compass RE Texas, LLC - SA
Source: LERA MLS,MLS#: 1895563
Facts & features
Interior
Bedrooms & bathrooms
- Bedrooms: 4
- Bathrooms: 5
- Full bathrooms: 4
- 1/2 bathrooms: 1
Primary bedroom
- Features: Sitting Room, Walk-In Closet(s), Ceiling Fan(s), Full Bath
- Area: 320
- Dimensions: 20 x 16
Bedroom 2
- Area: 221
- Dimensions: 17 x 13
Bedroom 3
- Area: 110
- Dimensions: 10 x 11
Bedroom 4
- Area: 130
- Dimensions: 10 x 13
Primary bathroom
- Features: Tub/Shower Separate, Separate Vanity, Soaking Tub
- Area: 210
- Dimensions: 15 x 14
Dining room
- Area: 130
- Dimensions: 13 x 10
Kitchen
- Area: 440
- Dimensions: 20 x 22
Living room
- Area: 374
- Dimensions: 22 x 17
Office
- Area: 176
- Dimensions: 16 x 11
Heating
- Central, Electric
Cooling
- Ceiling Fan(s), Two Central
Appliances
- Included: Washer, Dryer, Built-In Oven, Microwave, Range, Gas Cooktop, Refrigerator, Disposal, Dishwasher, Water Softener Owned, Gas Water Heater, Plumb for Water Softener, 2+ Water Heater Units, Tankless Water Heater, ENERGY STAR Qualified Appliances
- Laundry: Laundry Room, Washer Hookup, Dryer Connection
Features
- Two Living Area, Separate Dining Room, Eat-in Kitchen, Kitchen Island, Breakfast Bar, Pantry, Study/Library, Game Room, Utility Room Inside, 1st Floor Lvl/No Steps, High Ceilings, Open Floorplan, High Speed Internet, Walk-In Closet(s), Master Downstairs, Ceiling Fan(s), Chandelier, Wet Bar, Solid Counter Tops, Custom Cabinets
- Flooring: Ceramic Tile
- Windows: Double Pane Windows, Window Coverings
- Has basement: No
- Attic: Pull Down Stairs
- Number of fireplaces: 2
- Fireplace features: Two, Living Room
Interior area
- Total interior livable area: 4,204 sqft
Video & virtual tour
Property
Parking
- Total spaces: 4
- Parking features: Four or More Car Garage, Garage Door Opener
- Garage spaces: 4
Features
- Levels: One
- Stories: 1
- Patio & porch: Covered
- Exterior features: Barbecue, Gas Grill, Rain Gutters, Outdoor Kitchen
- Pool features: None
- Fencing: Partial,Wire
Lot
- Size: 1.1 Acres
- Features: Curbs
- Residential vegetation: Mature Trees
Details
- Parcel number: 046961010030
Construction
Type & style
- Home type: SingleFamily
- Architectural style: Contemporary
- Property subtype: Single Family Residence
Materials
- 4 Sides Masonry, Stone, Stucco
- Foundation: Slab
- Roof: Metal
Condition
- Pre-Owned
- New construction: No
- Year built: 2023
Details
- Builder name: Robare Custom Homes
Utilities & green energy
- Electric: CPS
- Gas: CPS
- Sewer: SEPTIC, Septic
- Water: SAWS
- Utilities for property: Cable Available, Private Garbage Service
Community & HOA
Community
- Security: Smoke Detector(s), Security System Owned, Prewired, Carbon Monoxide Detector(s), Controlled Access
- Subdivision: Cantera Hills
HOA
- Has HOA: Yes
- HOA fee: $366 quarterly
- HOA name: CANTERA HILL HOA
Location
- Region: San Antonio
Financial & listing details
- Price per square foot: $440/sqft
- Annual tax amount: $30,985
- Price range: $1.9M - $1.9M
- Date on market: 8/26/2025
- Listing terms: Conventional,VA Loan,Cash
- Road surface type: Paved