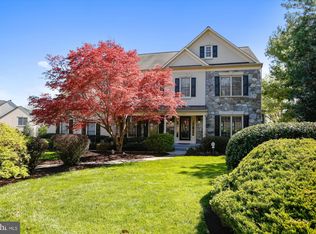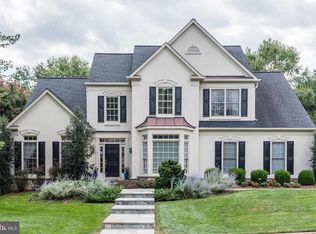Sold for $1,500,000 on 09/13/24
$1,500,000
9615 Savannah Crossing Ct, Vienna, VA 22182
5beds
4,249sqft
Single Family Residence
Built in 1997
0.31 Acres Lot
$1,520,100 Zestimate®
$353/sqft
$6,038 Estimated rent
Home value
$1,520,100
$1.41M - $1.63M
$6,038/mo
Zestimate® history
Loading...
Owner options
Explore your selling options
What's special
Bright and Beautiful Colonial, set in a quiet neighborhood cul de sac of Vienna in the Madison HS district...perfect for families looking for an opportunity to settle down in a place that Money Magazine said was "Unlike other cookie-cutter suburbs in Northern VA, Vienna offers walkability, a historic center and unique businesses that give Vienna an identity all it's own." 4BRs upstairs, with an oversized Primary Suite and spacious en suite bathroom that includes a Jacuzzi Tub and Walk in Shower. The Main Level features an updated open kitchen/breakfast area that overlooks the expansive Family Room with soaring ceilings and windows that give the room an absolutely grand feel. A Home Office is a must for most working families today and this home not only gives you a gorgeous one on the main level, but multiple other options on each of the other floors for a 2nd Office. The Lower Level has an awesome Media Area, Rec Room, Bonus Room and a Storage Area that is big enough for hobbies along with ample off-season storage. With almost a 1/3 of land, you'll walk outdoors and experience the tranquility of a beautifully manicured garden, a deck and enough play area for the kids to play almost any type of game they can come up with. Take the bikes out and it's a short 5min ride to the WO&D Trail, where you can turn right and head out to Reston Town Center and enjoy an afternoon/evening out at one of the 30+ Restaurants, Movie Theater, outdoor Ice Skating Rink and concerts at the open-air pavilion or turn left and go to downtown Vienna and grab a bite with friends at local favorites like the Vienna Inn, Caboose Brewery, Bear Branch Tavern and Cafe Amouri Coffee Roasters or head over to the Town Green for Taste of Vienna, Oktoberfest and Chillin' on Church.
Zillow last checked: 8 hours ago
Listing updated: September 23, 2024 at 04:15pm
Listed by:
Tom Hanton 703-283-6418,
Keller Williams Realty
Bought with:
Marnie Schaar, 0225062337
Compass
Source: Bright MLS,MLS#: VAFX2192478
Facts & features
Interior
Bedrooms & bathrooms
- Bedrooms: 5
- Bathrooms: 4
- Full bathrooms: 3
- 1/2 bathrooms: 1
- Main level bathrooms: 1
Basement
- Area: 1040
Heating
- Forced Air, Zoned, Natural Gas
Cooling
- Central Air, Zoned, Electric
Appliances
- Included: Microwave, Dryer, Washer, Dishwasher, Disposal, Refrigerator, Ice Maker, Cooktop, Oven, Gas Water Heater
- Laundry: Has Laundry, Laundry Room
Features
- Family Room Off Kitchen, Kitchen Island, Kitchen - Table Space, Dining Area, Primary Bath(s), Floor Plan - Traditional, 9'+ Ceilings
- Flooring: Carpet, Hardwood
- Doors: Insulated
- Windows: Double Pane Windows, Window Treatments
- Basement: Full,Connecting Stairway,Finished
- Number of fireplaces: 1
- Fireplace features: Screen
Interior area
- Total structure area: 4,249
- Total interior livable area: 4,249 sqft
- Finished area above ground: 3,209
- Finished area below ground: 1,040
Property
Parking
- Total spaces: 2
- Parking features: Garage Faces Front, Covered, Inside Entrance, Concrete, Off Street, On Street, Attached
- Attached garage spaces: 2
- Has uncovered spaces: Yes
Accessibility
- Accessibility features: None
Features
- Levels: Three
- Stories: 3
- Exterior features: Sidewalks
- Pool features: None
- Spa features: Bath
Lot
- Size: 0.31 Acres
- Features: Cul-De-Sac, Landscaped, Pipe Stem
Details
- Additional structures: Above Grade, Below Grade
- Parcel number: 0283 32 0015
- Zoning: 120
- Zoning description: R-2(RESIDENTIAL 2 DU/AC)
- Special conditions: Standard
Construction
Type & style
- Home type: SingleFamily
- Architectural style: Colonial
- Property subtype: Single Family Residence
Materials
- Stucco
- Foundation: Permanent
- Roof: Composition
Condition
- New construction: No
- Year built: 1997
Details
- Builder model: WINDSOR III
- Builder name: STONE RIDGE
Utilities & green energy
- Sewer: Public Sewer
- Water: Public
- Utilities for property: Cable Available, Underground Utilities
Community & neighborhood
Location
- Region: Vienna
- Subdivision: Starks Crossing
HOA & financial
HOA
- Has HOA: Yes
- HOA fee: $1,025 annually
- Services included: Common Area Maintenance, Reserve Funds, Snow Removal, Management, Trash, Other
- Association name: STARKS CROSSING HOA
Other
Other facts
- Listing agreement: Exclusive Right To Sell
- Ownership: Fee Simple
- Road surface type: Black Top
Price history
| Date | Event | Price |
|---|---|---|
| 9/13/2024 | Sold | $1,500,000+0.7%$353/sqft |
Source: | ||
| 8/27/2024 | Pending sale | $1,489,000$350/sqft |
Source: | ||
| 8/22/2024 | Listed for sale | $1,489,000+291.8%$350/sqft |
Source: | ||
| 11/18/1997 | Sold | $380,000$89/sqft |
Source: Public Record | ||
Public tax history
| Year | Property taxes | Tax assessment |
|---|---|---|
| 2025 | $16,811 +11.5% | $1,454,250 +11.8% |
| 2024 | $15,076 +5.2% | $1,301,320 +2.5% |
| 2023 | $14,330 -1.5% | $1,269,790 -0.2% |
Find assessor info on the county website
Neighborhood: 22182
Nearby schools
GreatSchools rating
- 8/10Wolftrap Elementary SchoolGrades: PK-6Distance: 0.8 mi
- 7/10Kilmer Middle SchoolGrades: 7-8Distance: 3.2 mi
- 8/10Madison High SchoolGrades: 9-12Distance: 2 mi
Schools provided by the listing agent
- Elementary: Wolftrap
- Middle: Kilmer
- High: Madison
- District: Fairfax County Public Schools
Source: Bright MLS. This data may not be complete. We recommend contacting the local school district to confirm school assignments for this home.
Get a cash offer in 3 minutes
Find out how much your home could sell for in as little as 3 minutes with a no-obligation cash offer.
Estimated market value
$1,520,100
Get a cash offer in 3 minutes
Find out how much your home could sell for in as little as 3 minutes with a no-obligation cash offer.
Estimated market value
$1,520,100

