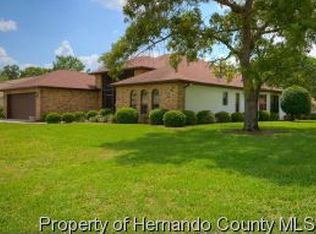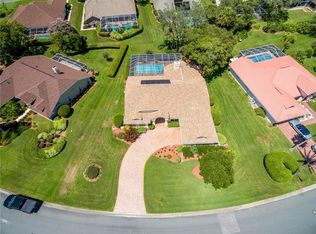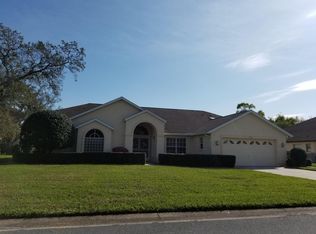Sold for $345,000 on 07/15/25
$345,000
9615 Southern Belle Dr, Weeki Wachee, FL 34613
3beds
2,430sqft
Single Family Residence
Built in 1991
0.39 Acres Lot
$336,000 Zestimate®
$142/sqft
$2,336 Estimated rent
Home value
$336,000
$296,000 - $380,000
$2,336/mo
Zestimate® history
Loading...
Owner options
Explore your selling options
What's special
Come enjoy the good life in beautiful Glen Lakes where luxury meets the wildlife, surrounded by state owned 85,000 acre nature conservancy. This home is loaded with updates. You will be greeted by gorgeous landscaping walking up to the home. Upon entering the expansive and open floor plan, it will welcome you home with a beautiful great room with vaulted ceilings, fireplace, and built-in book shelves. Sliding patio door leads to the large glass enclosed Florida room. In addition there is also a screen enclosed oversized lanai with a view of your private outdoor sanctuary. Wood cabinets and granite counters including breakfast bar in the updated kitchen. The master suite has an oversized walk-in closet, twin sink vanity, separate tub and shower. It also includes a private den area with a sliding patio door leading to the Florida room. The split bedroom floor plan is great for out of town guests as well as your growing family.
HOA fee includes Spectrum internet and TV. Come and enjoy the added social membership amenities that are waiting for you here. Our clubhouse features a beautiful ballroom, restaurant, bar room which many consider the best in the county. There are many amenities including pool, fitness center, billiards, pickle ball, tennis, golf and numerous clubs. Social memberships are available but not required with this home. Full golf memberships are also available. All of these great features and less than an hour to the Tampa (TPA) airport. Check out the document section for a list of all the many updates, which includes ROOF, AIR CONDITIONER and WINDOWS!
Zillow last checked: 8 hours ago
Listing updated: July 15, 2025 at 11:20am
Listed by:
William A Stas 414-350-4532,
Housekey Realty & Investments, Inc.
Bought with:
Roseann Latoria, SL3350590
Homan Realty Group Inc
Source: HCMLS,MLS#: 2251745
Facts & features
Interior
Bedrooms & bathrooms
- Bedrooms: 3
- Bathrooms: 2
- Full bathrooms: 2
Primary bedroom
- Level: Main
- Area: 315
- Dimensions: 21x15
Bedroom 2
- Level: Main
- Area: 195
- Dimensions: 15x13
Bedroom 3
- Description: Buit-in desk & cabinets
- Level: Main
- Area: 208
- Dimensions: 16x13
Den
- Description: In primary BR
- Level: Main
- Area: 195
- Dimensions: 15x13
Dining room
- Level: Main
- Area: 208
- Dimensions: 16x13
Kitchen
- Level: Main
- Area: 180
- Dimensions: 18x10
Living room
- Level: Main
- Area: 504
- Dimensions: 24x21
Heating
- Central, Electric, Heat Pump
Cooling
- Central Air, Electric
Appliances
- Included: Dishwasher, Disposal, Electric Oven, Electric Range, Electric Water Heater, Microwave, Refrigerator
- Laundry: Electric Dryer Hookup, In Unit, Washer Hookup
Features
- Breakfast Bar, Breakfast Nook, Built-in Features, Ceiling Fan(s), Central Vacuum, Entrance Foyer, Open Floorplan, Primary Bathroom -Tub with Separate Shower, Master Downstairs, Split Bedrooms, Walk-In Closet(s), Split Plan
- Flooring: Carpet, Tile
- Number of fireplaces: 1
- Fireplace features: Wood Burning
Interior area
- Total structure area: 2,430
- Total interior livable area: 2,430 sqft
Property
Parking
- Total spaces: 2
- Parking features: Attached, Garage, Garage Door Opener
- Attached garage spaces: 2
Features
- Levels: One
- Stories: 1
- Patio & porch: Covered, Screened
Lot
- Size: 0.39 Acres
- Features: Dead End Street, Irregular Lot, Sprinklers In Front, Sprinklers In Rear
Details
- Parcel number: Glen Lakes PH 1 UN 1 LOT 208
- Zoning: PDP
- Zoning description: PUD
- Special conditions: Standard
Construction
Type & style
- Home type: SingleFamily
- Architectural style: Contemporary,Ranch
- Property subtype: Single Family Residence
Materials
- Block, Concrete, Stucco
- Roof: Shingle
Condition
- New construction: No
- Year built: 1991
Utilities & green energy
- Electric: 100 Amp Service, 220 Volts, Underground
- Sewer: Public Sewer
- Water: Public, Well
- Utilities for property: Cable Connected, Electricity Connected, Sewer Connected, Water Connected
Community & neighborhood
Security
- Security features: 24 Hour Security, Gated with Guard, Smoke Detector(s)
Location
- Region: Weeki Wachee
- Subdivision: Glen Lakes Ph 1 Un 1
HOA & financial
HOA
- Has HOA: Yes
- HOA fee: $579 quarterly
- Amenities included: Cable TV, Clubhouse, Elevator(s), Fitness Center, Gated, Golf Course, Maintenance Grounds, Management, Pickleball, Playground, Pool, Security, Shuffleboard Court, Spa/Hot Tub, Tennis Court(s)
- Services included: Cable TV, Internet, Maintenance Grounds, Security
- Association name: Glen Lakes HOA
Other
Other facts
- Listing terms: Cash,Conventional
- Road surface type: Asphalt, Paved
Price history
| Date | Event | Price |
|---|---|---|
| 7/15/2025 | Sold | $345,000-4.7%$142/sqft |
Source: | ||
| 6/4/2025 | Pending sale | $361,900$149/sqft |
Source: | ||
| 5/23/2025 | Price change | $361,900-3.2%$149/sqft |
Source: | ||
| 5/12/2025 | Price change | $373,900-1.1%$154/sqft |
Source: | ||
| 5/2/2025 | Price change | $377,900+1%$156/sqft |
Source: | ||
Public tax history
| Year | Property taxes | Tax assessment |
|---|---|---|
| 2024 | $2,262 +3.8% | $165,536 +3% |
| 2023 | $2,180 +1% | $160,715 +3% |
| 2022 | $2,157 -0.4% | $156,034 +3% |
Find assessor info on the county website
Neighborhood: North Weeki Wachee
Nearby schools
GreatSchools rating
- 5/10Winding Waters K-8Grades: PK-8Distance: 2.7 mi
- 3/10Weeki Wachee High SchoolGrades: 9-12Distance: 2.4 mi
Schools provided by the listing agent
- Elementary: Winding Waters K-8
- Middle: Winding Waters K-8
- High: Weeki Wachee
Source: HCMLS. This data may not be complete. We recommend contacting the local school district to confirm school assignments for this home.
Get a cash offer in 3 minutes
Find out how much your home could sell for in as little as 3 minutes with a no-obligation cash offer.
Estimated market value
$336,000
Get a cash offer in 3 minutes
Find out how much your home could sell for in as little as 3 minutes with a no-obligation cash offer.
Estimated market value
$336,000


