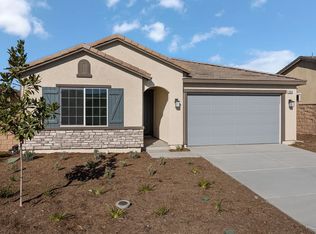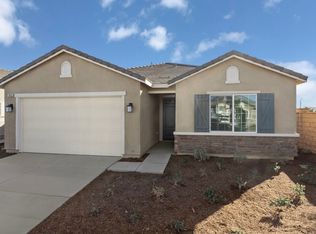Sold for $735,990
Listing Provided by:
PATRICIA MARTINEZ DRE #01744058 951-316-6052,
KB HOME
Bought with: TopSky Realty Inc
$735,990
9615 Storksbill Way, Riverside, CA 92508
3beds
1,882sqft
Single Family Residence
Built in 2025
6,024 Square Feet Lot
$732,800 Zestimate®
$391/sqft
$3,441 Estimated rent
Home value
$732,800
$667,000 - $806,000
$3,441/mo
Zestimate® history
Loading...
Owner options
Explore your selling options
What's special
Model Home Alert! Coming in just shy of 1900 sqft this is the beauty you've been searching for. As you enter this single story stunner you are instantly greeted by the grandiose entryway. Gorgeous luxury vinyl plank flooring that extends through to the massive greatroom and dream kitchen that showcases an oversized island. Entertainers dream, friends and family may request to have you host all gatherings as this home has ample space and a thoughtfully designed floorplan. The mocha cabinetry throughout the home is warm and inviting with modern black hardware. The kitchen shines with a unique full backsplash and continues with the theme of matte black accents. Split floorplan offers ultimate privacy with the primary suite separate from the secondary bedrooms. The primary bedroom is sure to accommodate with a massive walk in closet, large walk in shower, linen closet, and dual sinks. This home also has the perfect flex space, perfect for a home office, at home gym, game room, play room, you name it! Did I mention this home has no rear neighbor and a picturesque backyard that is already professionally landscaped for you?
Photo is a rendering of the model. Buyer can either lease or purchase the Solar.
Zillow last checked: 8 hours ago
Listing updated: July 01, 2025 at 10:48am
Listing Provided by:
PATRICIA MARTINEZ DRE #01744058 951-316-6052,
KB HOME
Bought with:
Xuetao Chen, DRE #01954200
TopSky Realty Inc
Source: CRMLS,MLS#: IV25070910 Originating MLS: California Regional MLS
Originating MLS: California Regional MLS
Facts & features
Interior
Bedrooms & bathrooms
- Bedrooms: 3
- Bathrooms: 2
- Full bathrooms: 2
- Main level bathrooms: 2
- Main level bedrooms: 3
Primary bedroom
- Features: Main Level Primary
Bedroom
- Features: All Bedrooms Down
Bathroom
- Features: Dual Sinks, Separate Shower, Tub Shower, Walk-In Shower
Kitchen
- Features: Kitchen Island, Kitchen/Family Room Combo, Quartz Counters
Other
- Features: Walk-In Closet(s)
Heating
- Central, Electric, ENERGY STAR Qualified Equipment
Cooling
- Central Air, Electric, ENERGY STAR Qualified Equipment
Appliances
- Included: Dishwasher, ENERGY STAR Qualified Appliances, ENERGY STAR Qualified Water Heater, Electric Oven, Electric Range, Electric Water Heater, Microwave, Water Heater
- Laundry: Washer Hookup, Electric Dryer Hookup, Inside, Laundry Room
Features
- High Ceilings, Open Floorplan, Quartz Counters, All Bedrooms Down, Main Level Primary, Walk-In Closet(s)
- Flooring: See Remarks
- Doors: ENERGY STAR Qualified Doors
- Windows: ENERGY STAR Qualified Windows
- Has fireplace: No
- Fireplace features: None
- Common walls with other units/homes: No Common Walls
Interior area
- Total interior livable area: 1,882 sqft
Property
Parking
- Total spaces: 2
- Parking features: Driveway, Garage
- Attached garage spaces: 2
Features
- Levels: One
- Stories: 1
- Entry location: Front
- Patio & porch: None
- Pool features: None
- Spa features: None
- Has view: Yes
- View description: None
Lot
- Size: 6,024 sqft
- Features: Drip Irrigation/Bubblers
Details
- Parcel number: 266760002
- Special conditions: Standard
Construction
Type & style
- Home type: SingleFamily
- Property subtype: Single Family Residence
Materials
- Roof: Concrete
Condition
- Under Construction
- New construction: Yes
- Year built: 2025
Utilities & green energy
- Sewer: Public Sewer
- Water: Public
Green energy
- Energy efficient items: Construction, Doors, HVAC, Insulation, Lighting, Roof, Thermostat, Windows, Appliances, Water Heater
- Energy generation: Solar
- Water conservation: Water-Smart Landscaping
Community & neighborhood
Community
- Community features: Curbs, Park, Storm Drain(s), Street Lights, Sidewalks
Location
- Region: Riverside
HOA & financial
HOA
- Has HOA: Yes
- HOA fee: $228 monthly
- Amenities included: Maintenance Grounds, Picnic Area, Playground
- Association name: Citrine Homeowners Association
- Association phone: 800-706-7838
Other
Other facts
- Listing terms: Contract
Price history
| Date | Event | Price |
|---|---|---|
| 6/30/2025 | Sold | $735,990$391/sqft |
Source: | ||
| 4/26/2025 | Pending sale | $735,990$391/sqft |
Source: | ||
| 4/19/2025 | Price change | $735,990-2.8%$391/sqft |
Source: | ||
| 4/1/2025 | Listed for sale | $756,942$402/sqft |
Source: | ||
Public tax history
| Year | Property taxes | Tax assessment |
|---|---|---|
| 2025 | $9,357 +59.7% | $371,818 +452.1% |
| 2024 | $5,860 | $67,352 |
Find assessor info on the county website
Neighborhood: Woodcrest
Nearby schools
GreatSchools rating
- 7/10Mark Twain Elementary SchoolGrades: K-6Distance: 0.4 mi
- 6/10Frank Augustus Miller Middle SchoolGrades: 7-8Distance: 1.9 mi
- 9/10Martin Luther King Jr. High SchoolGrades: 9-12Distance: 1.1 mi
Get a cash offer in 3 minutes
Find out how much your home could sell for in as little as 3 minutes with a no-obligation cash offer.
Estimated market value$732,800
Get a cash offer in 3 minutes
Find out how much your home could sell for in as little as 3 minutes with a no-obligation cash offer.
Estimated market value
$732,800

