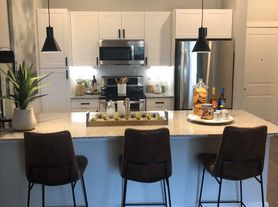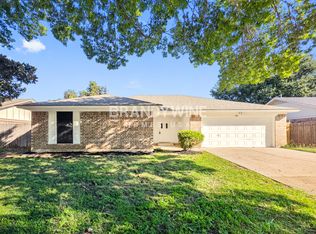FRESH PAINT! NEW FLOORING! MOVE IN READY! Stellar 3-bedroom, 2 bathrooms in Summer Creek Ranch on a cul-de-sac! Formal dining upfront that functions perfectly as a home office! Light and Bright feel with a plethora of windows throughout. Split bedroom floorplan for added privacy! Gourmet kitchen with sleek black appliances, gas cooktop, walk in pantry, island, breakfast bar, an abundance of cabinet and counterspace, stunning skylight and breakfast nook. Large family room with a cozy corner gas fireplace. Open Concept! Oversized primary suite, en-suite includes dual sinks, a garden tub, separate shower, linen closet and walk in closet! HUGE lot with an oversized backyard and covered patio. Close to the HWY for an easy commute to Downtown Fort Worth, shopping, dining and entertainment. Check it out!
House for rent
$1,995/mo
9616 Flowering Spring Trl, Crowley, TX 76036
3beds
1,904sqft
Price may not include required fees and charges.
Single family residence
Available now
Cats, dogs OK
What's special
- 66 days |
- -- |
- -- |
Travel times
Looking to buy when your lease ends?
Consider a first-time homebuyer savings account designed to grow your down payment with up to a 6% match & a competitive APY.
Facts & features
Interior
Bedrooms & bathrooms
- Bedrooms: 3
- Bathrooms: 2
- Full bathrooms: 2
Features
- Walk In Closet
Interior area
- Total interior livable area: 1,904 sqft
Property
Parking
- Details: Contact manager
Features
- Exterior features: Walk In Closet
Details
- Parcel number: 40677397
Construction
Type & style
- Home type: SingleFamily
- Property subtype: Single Family Residence
Community & HOA
Location
- Region: Crowley
Financial & listing details
- Lease term: Contact For Details
Price history
| Date | Event | Price |
|---|---|---|
| 9/18/2025 | Listing removed | $294,900$155/sqft |
Source: NTREIS #20812182 | ||
| 9/15/2025 | Listed for rent | $1,995-11.3%$1/sqft |
Source: Zillow Rentals | ||
| 8/8/2025 | Price change | $294,900-1.7%$155/sqft |
Source: NTREIS #20812182 | ||
| 6/27/2025 | Price change | $299,900-3.5%$158/sqft |
Source: NTREIS #20812182 | ||
| 4/9/2025 | Price change | $310,900-1.6%$163/sqft |
Source: NTREIS #20812182 | ||

