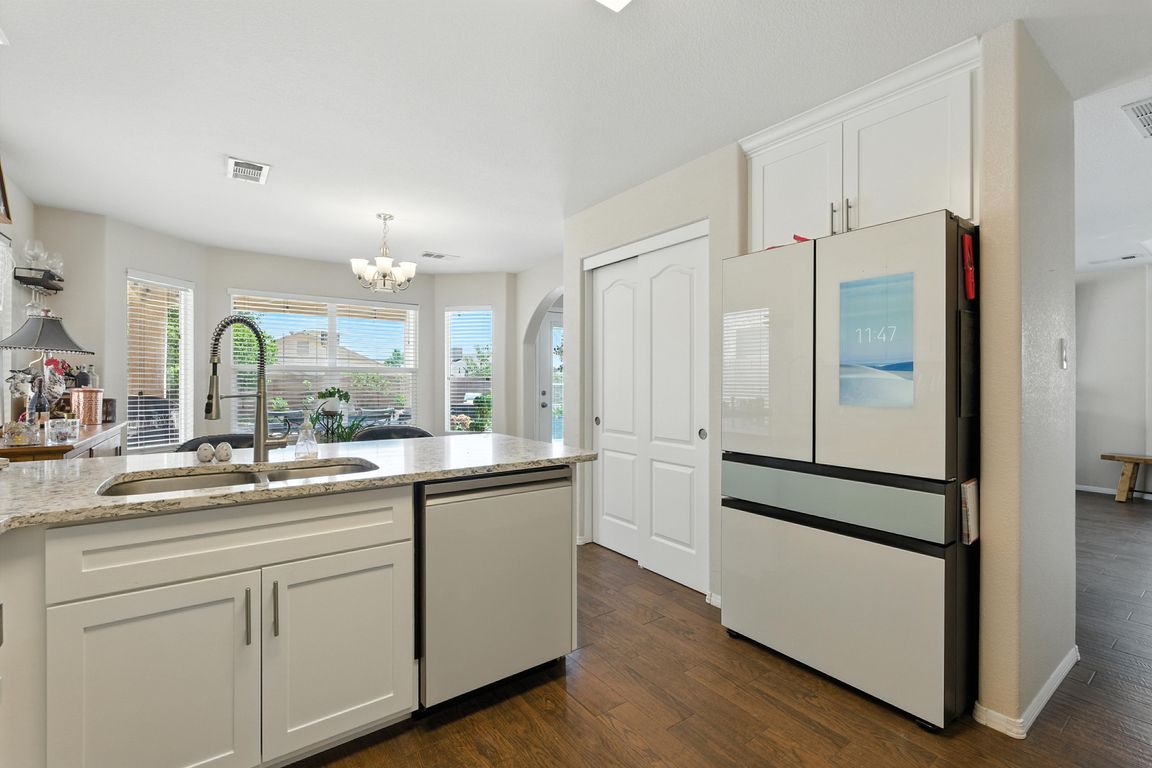
For salePrice cut: $5K (11/3)
$375,000
3beds
1,821sqft
9616 Puccini Trl NW, Albuquerque, NM 87114
3beds
1,821sqft
Single family residence
Built in 2004
4,356 sqft
2 Attached garage spaces
$206 price/sqft
$148 quarterly HOA fee
What's special
Spacious loftSleek tiled floorsNewer roofNewer microwaveRefrigerated air
Up to 1% of the loan amount in closing cost assistance available w/ use of preferred lender--eligible for closing costs or rate buy-down. Step into comfort & style in this beautifully maintained 3-bedroom, 3-bath home located in a gated community, featuring a spacious loft & thoughtful upgrades throughout. The main level ...
- 52 days |
- 507 |
- 35 |
Source: SWMLS,MLS#: 1086563
Travel times
Kitchen
Living Room
Primary Bedroom
Zillow last checked: 8 hours ago
Listing updated: November 20, 2025 at 01:20pm
Listed by:
K2 Omni Group 505-750-2837,
EXP Realty, LLC 505-750-2837,
Kristina Salcido 505-227-8742,
EXP Realty, LLC
Source: SWMLS,MLS#: 1086563
Facts & features
Interior
Bedrooms & bathrooms
- Bedrooms: 3
- Bathrooms: 3
- Full bathrooms: 2
- 1/2 bathrooms: 1
Primary bedroom
- Level: Second
- Area: 160.29
- Dimensions: 13.7 x 11.7
Bedroom 2
- Level: Second
- Area: 92.01
- Dimensions: 9.11 x 10.1
Bedroom 3
- Level: Second
- Area: 101.21
- Dimensions: 11.11 x 9.11
Dining room
- Level: Main
- Area: 132.87
- Dimensions: 12.9 x 10.3
Family room
- Description: LOFT
- Level: Second
- Area: 133.92
- Dimensions: LOFT
Kitchen
- Level: Main
- Area: 130.29
- Dimensions: 12.9 x 10.1
Living room
- Level: Main
- Area: 294.4
- Dimensions: 16 x 18.4
Heating
- Combination, Central, Forced Air
Cooling
- ENERGY STAR Qualified Equipment, Refrigerated
Appliances
- Included: Dryer, Dishwasher, Free-Standing Gas Range, Disposal, Microwave, Washer
- Laundry: Washer Hookup, Dryer Hookup, ElectricDryer Hookup
Features
- Attic, Breakfast Area, Ceiling Fan(s), Dual Sinks, Garden Tub/Roman Tub, High Ceilings, High Speed Internet, Home Office, Loft, Multiple Living Areas, Pantry, Walk-In Closet(s)
- Flooring: Carpet, Tile
- Windows: Double Pane Windows, Insulated Windows
- Has basement: No
- Number of fireplaces: 1
- Fireplace features: Blower Fan, Glass Doors, Gas Log
Interior area
- Total structure area: 1,821
- Total interior livable area: 1,821 sqft
Video & virtual tour
Property
Parking
- Total spaces: 2
- Parking features: Attached, Garage, Garage Door Opener
- Attached garage spaces: 2
Features
- Levels: Two
- Stories: 2
- Patio & porch: Balcony, Covered, Patio
- Exterior features: Balcony, Fully Fenced, Private Entrance, Private Yard
- Pool features: Community
- Fencing: Gate,Wall
Lot
- Size: 4,356 Square Feet
Details
- Parcel number: 101006511404831831
- Zoning description: R-ML*
Construction
Type & style
- Home type: SingleFamily
- Property subtype: Single Family Residence
Materials
- Frame, Synthetic Stucco
- Roof: Pitched,Shingle
Condition
- Resale
- New construction: No
- Year built: 2004
Details
- Builder name: Dr Horton
Utilities & green energy
- Sewer: Public Sewer
- Water: Public
- Utilities for property: Electricity Connected, Natural Gas Connected, Sewer Connected, Underground Utilities, Water Connected
Green energy
- Energy generation: None
Community & HOA
Community
- Features: Gated
- Security: Security System, Security Gate, Smoke Detector(s)
HOA
- Has HOA: Yes
- Services included: Clubhouse, Common Areas, Pool(s), Road Maintenance, Security, Tennis Courts
- HOA fee: $148 quarterly
Location
- Region: Albuquerque
Financial & listing details
- Price per square foot: $206/sqft
- Tax assessed value: $194,316
- Annual tax amount: $2,732
- Date on market: 6/23/2025
- Cumulative days on market: 145 days
- Listing terms: Cash,Conventional,FHA,VA Loan