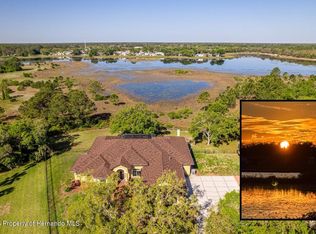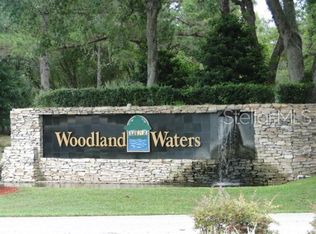Located in Weeki Wachee, this stunning custom-built home is a fantastic example of luxurious Florida living. A circular paver driveway leads to a portico-covered main entrance, outfitted with gorgeous double doors and surrounded by well-established landscaping. No detail has been spared in the interior of the home, which showcases tall tray ceilings, crown molding, an open floor plan, tasteful light fixtures, and a variety of upgrades throughout. There's plenty of room in the spacious kitchen, which comes fully equipped with stainless appliances, Maple cabinetry, Corian countertops, an island, and breakfast bar. Overlooked by the kitchen, the formal living room is a beautiful space with lovely wood floors, chandelier, and double french doors leading out to the screened-in patio and private backyard. The home is highly accessible, with a main living suite that includes en-suite with walk-in shower. In addition to the many wonderful features, the residence also includes a guest suite with separate entrance off of the garage, which comes currently equipped with a half-bath that could be converted to a full bath for use as an in-law suite or AirBnB if desired. A fantastic property for those looking for easy-access to a variety of outdoor activities including kayaking, fishing, and canoeing, this residence offers a convenient location to Pine Island beach and Weeki Wachee Springs, plus a straight shot to Tampa, Clearwater, and Orlando. Some furniture available outside of contract.
This property is off market, which means it's not currently listed for sale or rent on Zillow. This may be different from what's available on other websites or public sources.

