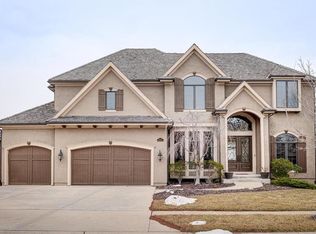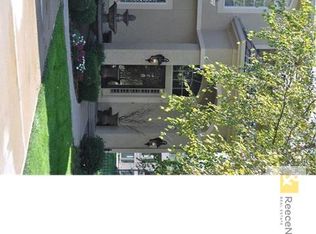Sold
Price Unknown
9617 Deer Run St, Lenexa, KS 66220
4beds
3,518sqft
Single Family Residence
Built in 2004
0.34 Acres Lot
$719,900 Zestimate®
$--/sqft
$4,230 Estimated rent
Home value
$719,900
$670,000 - $770,000
$4,230/mo
Zestimate® history
Loading...
Owner options
Explore your selling options
What's special
Welcome to your personal retreat in the heart of Falcon Ridge, where timeless craftsmanship meets breathtaking golf course views! Perfectly positioned on the Par 3 hole of the lush fairway, this expansive Reverse 1.5-story home offers a rare blend of luxury, warmth, and thoughtful design. Step inside and feel the difference as walls of windows flood the space with natural light, while striking architectural details & soaring ceilings create a sense of grandeur & comfort. The beautifully appointed kitchen features rich custom cabinetry, grand center island, large walk-in pantry, and stunning quartz countertops. Enjoy seamless flow into the bright sunroom & expansive living room, complete with built-ins, dramatic stone fireplace, and uninterrupted scenic views. The main-level primary suite is a peaceful escape, featuring a spa-like bath, dual vanities, large walk-in closet, and panoramic vistas. The walk-out 2-tier lower level is equally impressive, with 11-foot ceilings that create an open, airy feel. Designed for entertaining, it includes a spacious 2nd living area with a floor-to-ceiling authentic stone fireplace, stained-glass windows, arch doorways throughout, full wet bar, and flexible spaces for games, media, or gatherings. Two additional bedrooms share a full bath, while a convenient powder room adds ease for guests. Bonus features include a fully outfitted workshop plus ample storage space throughout. Outside, enjoy beautifully manicured landscaping, colorful gardens, and mature apple trees that lend a park-like feel to the private backyard. Whether you're relaxing on the upper deck or unwinding beneath the covered patio, you'll be surrounded by natural beauty in a vibrant golf course community. With a newer HVAC & roof, this one-of-a-kind, meticulously maintained home offers refined finishes and an unbeatable setting. Every room tells a story, and every space invites you to stay a little longer. Come experience the magic of Falcon Ridge living at its finest!
Zillow last checked: 8 hours ago
Listing updated: July 01, 2025 at 06:42am
Listing Provided by:
Blake Nelson Team 913-825-7568,
KW KANSAS CITY METRO,
Blake Nelson 913-406-1406,
KW KANSAS CITY METRO
Bought with:
Joshua Rothschild, 00250888
ReeceNichols - Leawood
Source: Heartland MLS as distributed by MLS GRID,MLS#: 2548300
Facts & features
Interior
Bedrooms & bathrooms
- Bedrooms: 4
- Bathrooms: 4
- Full bathrooms: 3
- 1/2 bathrooms: 1
Primary bedroom
- Level: First
Bedroom 2
- Features: Carpet
- Level: First
Bedroom 3
- Level: Lower
Bedroom 4
- Level: Lower
Primary bathroom
- Features: Double Vanity, Separate Shower And Tub, Walk-In Closet(s)
- Level: First
Bathroom 2
- Features: Shower Over Tub
- Level: First
Bathroom 3
- Level: Lower
Breakfast room
- Level: First
Dining room
- Features: Carpet
- Level: First
Family room
- Features: Fireplace
- Level: Lower
Half bath
- Level: Lower
Kitchen
- Features: Pantry
- Level: First
Living room
- Features: Built-in Features, Fireplace
- Level: First
Recreation room
- Features: Wet Bar
- Level: Lower
Sitting room
- Level: First
Heating
- Forced Air
Cooling
- Attic Fan, Electric
Appliances
- Included: Dishwasher, Disposal, Microwave, Gas Range, Stainless Steel Appliance(s)
- Laundry: Main Level, Off The Kitchen
Features
- Custom Cabinets, Kitchen Island, Pantry, Vaulted Ceiling(s), Walk-In Closet(s), Wet Bar
- Flooring: Carpet, Tile, Wood
- Basement: Basement BR,Finished,Full,Sump Pump,Walk-Out Access
- Number of fireplaces: 2
- Fireplace features: Basement, Living Room
Interior area
- Total structure area: 3,518
- Total interior livable area: 3,518 sqft
- Finished area above ground: 2,190
- Finished area below ground: 1,328
Property
Parking
- Total spaces: 3
- Parking features: Attached
- Attached garage spaces: 3
Features
- Patio & porch: Deck, Covered
- Spa features: Bath
Lot
- Size: 0.34 Acres
- Dimensions: 14,724
- Features: Adjoin Golf Fairway, Cul-De-Sac, Wooded
Details
- Parcel number: IP235100000342
Construction
Type & style
- Home type: SingleFamily
- Architectural style: Traditional
- Property subtype: Single Family Residence
Materials
- Stucco & Frame
- Roof: Composition
Condition
- Year built: 2004
Utilities & green energy
- Sewer: Public Sewer
- Water: Public
Community & neighborhood
Security
- Security features: Smoke Detector(s)
Location
- Region: Lenexa
- Subdivision: Falcon Ridge
HOA & financial
HOA
- Has HOA: Yes
- HOA fee: $1,000 annually
- Amenities included: Clubhouse, Golf Course, Pool, Tennis Court(s)
- Services included: Curbside Recycle, Trash
- Association name: Falcon Ridge
Other
Other facts
- Listing terms: Cash,Conventional
- Ownership: Private
Price history
| Date | Event | Price |
|---|---|---|
| 6/30/2025 | Sold | -- |
Source: | ||
| 5/23/2025 | Pending sale | $725,000$206/sqft |
Source: | ||
| 5/9/2025 | Listed for sale | $725,000-6.3%$206/sqft |
Source: | ||
| 5/1/2023 | Listing removed | -- |
Source: | ||
| 3/14/2023 | Price change | $774,000-0.6%$220/sqft |
Source: | ||
Public tax history
| Year | Property taxes | Tax assessment |
|---|---|---|
| 2024 | $10,237 +6.9% | $83,087 +8.6% |
| 2023 | $9,574 +2.2% | $76,509 +4.8% |
| 2022 | $9,366 | $73,014 +10% |
Find assessor info on the county website
Neighborhood: 66220
Nearby schools
GreatSchools rating
- 7/10Manchester Park Elementary SchoolGrades: PK-5Distance: 0.5 mi
- 8/10Prairie Trail Middle SchoolGrades: 6-8Distance: 1.3 mi
- 10/10Olathe Northwest High SchoolGrades: 9-12Distance: 1.7 mi
Schools provided by the listing agent
- Elementary: Manchester Park
- Middle: Prairie Trail
- High: Olathe Northwest
Source: Heartland MLS as distributed by MLS GRID. This data may not be complete. We recommend contacting the local school district to confirm school assignments for this home.
Get a cash offer in 3 minutes
Find out how much your home could sell for in as little as 3 minutes with a no-obligation cash offer.
Estimated market value
$719,900
Get a cash offer in 3 minutes
Find out how much your home could sell for in as little as 3 minutes with a no-obligation cash offer.
Estimated market value
$719,900

