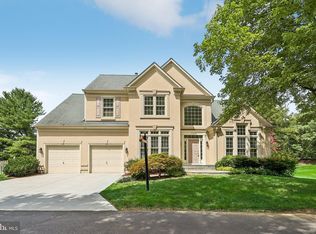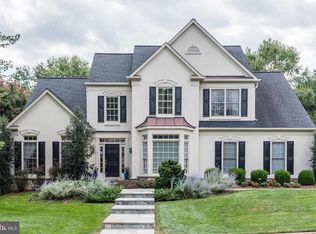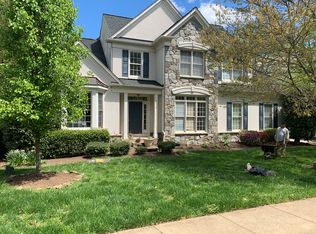Sold for $1,455,000 on 08/21/25
$1,455,000
9617 Savannah Crossing Ct, Vienna, VA 22182
5beds
5,600sqft
Single Family Residence
Built in 1996
0.32 Acres Lot
$1,459,000 Zestimate®
$260/sqft
$7,083 Estimated rent
Home value
$1,459,000
$1.37M - $1.55M
$7,083/mo
Zestimate® history
Loading...
Owner options
Explore your selling options
What's special
LOCATION! LOCATION! Bright and Beautiful colonial, former model home that has been meticulously maintained. Offering 3 fully finished levels with a total of 5,600 sqft.. A two story foyer welcomes you to The main level features an open kitchen/ breakfast area and sun room that overlooks the expansive Family Room with an impressive stone fireplace and a the wall of windows that gives the room an absolutely grand feel, offering an abundance of light and view to the deck and yard. Next to it is a private office with White built-ins and a large window. Most of the main level, has Hardwood floors. The Upper level has 4 Brs, with an oversized Primary Suite and his own fireplace, coffered ceiling and very large walk-in closet. Spacious en suite bathroom with separate walk-in shower, tub and double sink. The lower level has a nice fireplace, and a very open space for different activities. And a 5th sunny bedroom with a full bathroom and a finished storage room. With almost a 1/3 of land, you can walk-out straight to your tranquil and beautiful backyard. Or enjoy the beautiful afternoon from the upper deck. There is a 3 zone HVAC. New Roof (11/2023), Heat Pump Main unit (4/2025) Bathrooms fixture (4/2025)
Zillow last checked: 8 hours ago
Listing updated: August 22, 2025 at 03:37am
Listed by:
Carmen Perry 703-447-2481,
Long & Foster Real Estate, Inc.
Bought with:
Larisa Odeyanko, 679263
Realty ONE Group Capital
Source: Bright MLS,MLS#: VAFX2238844
Facts & features
Interior
Bedrooms & bathrooms
- Bedrooms: 5
- Bathrooms: 5
- Full bathrooms: 4
- 1/2 bathrooms: 1
- Main level bathrooms: 1
Bedroom 4
- Level: Upper
- Area: 143 Square Feet
- Dimensions: 11 x 13
Bedroom 5
- Level: Lower
Bedroom 5
- Level: Lower
- Area: 176 Square Feet
- Dimensions: 11 x 16
Bathroom 1
- Level: Upper
- Area: 304 Square Feet
- Dimensions: 19 x 16
Bathroom 2
- Level: Upper
- Area: 210 Square Feet
- Dimensions: 14 x 15
Bathroom 3
- Level: Upper
- Area: 196 Square Feet
- Dimensions: 14 x 14
Bonus room
- Level: Lower
- Area: 338 Square Feet
- Dimensions: 26 x 13
Breakfast room
- Level: Main
- Area: 143 Square Feet
- Dimensions: 11 x 13
Dining room
- Level: Main
- Area: 196 Square Feet
- Dimensions: 14 x 14
Family room
- Level: Main
- Area: 336 Square Feet
- Dimensions: 16 x 21
Kitchen
- Level: Main
- Area: 156 Square Feet
- Dimensions: 12 x 13
Living room
- Level: Main
- Area: 224 Square Feet
- Dimensions: 16 x 14
Recreation room
- Level: Lower
- Area: 598 Square Feet
- Dimensions: 23 x 26
Recreation room
- Level: Lower
- Area: 462 Square Feet
- Dimensions: 22 x 21
Study
- Level: Main
- Area: 143 Square Feet
- Dimensions: 13 x 11
Other
- Level: Main
- Area: 253 Square Feet
- Dimensions: 23 x 11
Heating
- Forced Air, Heat Pump, Central, Natural Gas
Cooling
- Central Air, Ceiling Fan(s), Electric
Appliances
- Included: Gas Water Heater
Features
- Basement: Full,Heated,Exterior Entry,Rear Entrance,Sump Pump,Windows
- Has fireplace: No
Interior area
- Total structure area: 5,600
- Total interior livable area: 5,600 sqft
- Finished area above ground: 3,598
- Finished area below ground: 2,002
Property
Parking
- Total spaces: 2
- Parking features: Garage Faces Side, Attached
- Attached garage spaces: 2
Accessibility
- Accessibility features: Accessible Doors
Features
- Levels: Three
- Stories: 3
- Pool features: None
Lot
- Size: 0.32 Acres
Details
- Additional structures: Above Grade, Below Grade
- Parcel number: 0283 32 0016
- Zoning: 120
- Special conditions: Standard
Construction
Type & style
- Home type: SingleFamily
- Architectural style: Colonial
- Property subtype: Single Family Residence
Materials
- Stucco
- Foundation: Concrete Perimeter
Condition
- New construction: No
- Year built: 1996
Utilities & green energy
- Sewer: Public Sewer
- Water: Public
Community & neighborhood
Location
- Region: Vienna
- Subdivision: Starks Crossing
HOA & financial
HOA
- Has HOA: Yes
- HOA fee: $1,050 annually
- Association name: STARKS CROSSING HOA
Other
Other facts
- Listing agreement: Exclusive Right To Sell
- Ownership: Fee Simple
Price history
| Date | Event | Price |
|---|---|---|
| 8/21/2025 | Sold | $1,455,000-2.9%$260/sqft |
Source: | ||
| 8/20/2025 | Listed for sale | $1,499,000$268/sqft |
Source: | ||
| 7/25/2025 | Contingent | $1,499,000$268/sqft |
Source: | ||
| 7/8/2025 | Price change | $1,499,000-6.3%$268/sqft |
Source: | ||
| 5/16/2025 | Listed for sale | $1,599,900+13.1%$286/sqft |
Source: | ||
Public tax history
| Year | Property taxes | Tax assessment |
|---|---|---|
| 2025 | $17,011 +8.2% | $1,471,540 +8.4% |
| 2024 | $15,728 +5.2% | $1,357,640 +2.5% |
| 2023 | $14,947 +0.1% | $1,324,470 +1.5% |
Find assessor info on the county website
Neighborhood: 22182
Nearby schools
GreatSchools rating
- 8/10Wolftrap Elementary SchoolGrades: PK-6Distance: 0.8 mi
- 7/10Kilmer Middle SchoolGrades: 7-8Distance: 3.2 mi
- 8/10Madison High SchoolGrades: 9-12Distance: 2 mi
Schools provided by the listing agent
- Elementary: Wolftrap
- Middle: Kilmer
- High: Madison
- District: Fairfax County Public Schools
Source: Bright MLS. This data may not be complete. We recommend contacting the local school district to confirm school assignments for this home.
Get a cash offer in 3 minutes
Find out how much your home could sell for in as little as 3 minutes with a no-obligation cash offer.
Estimated market value
$1,459,000
Get a cash offer in 3 minutes
Find out how much your home could sell for in as little as 3 minutes with a no-obligation cash offer.
Estimated market value
$1,459,000


